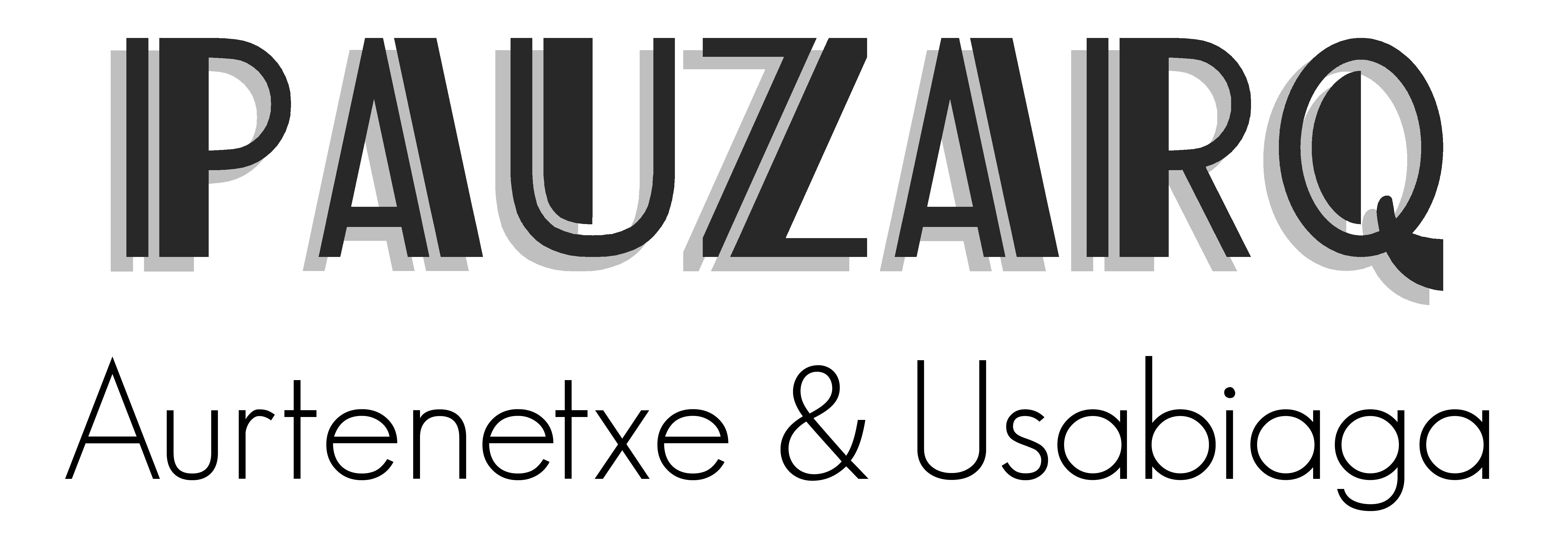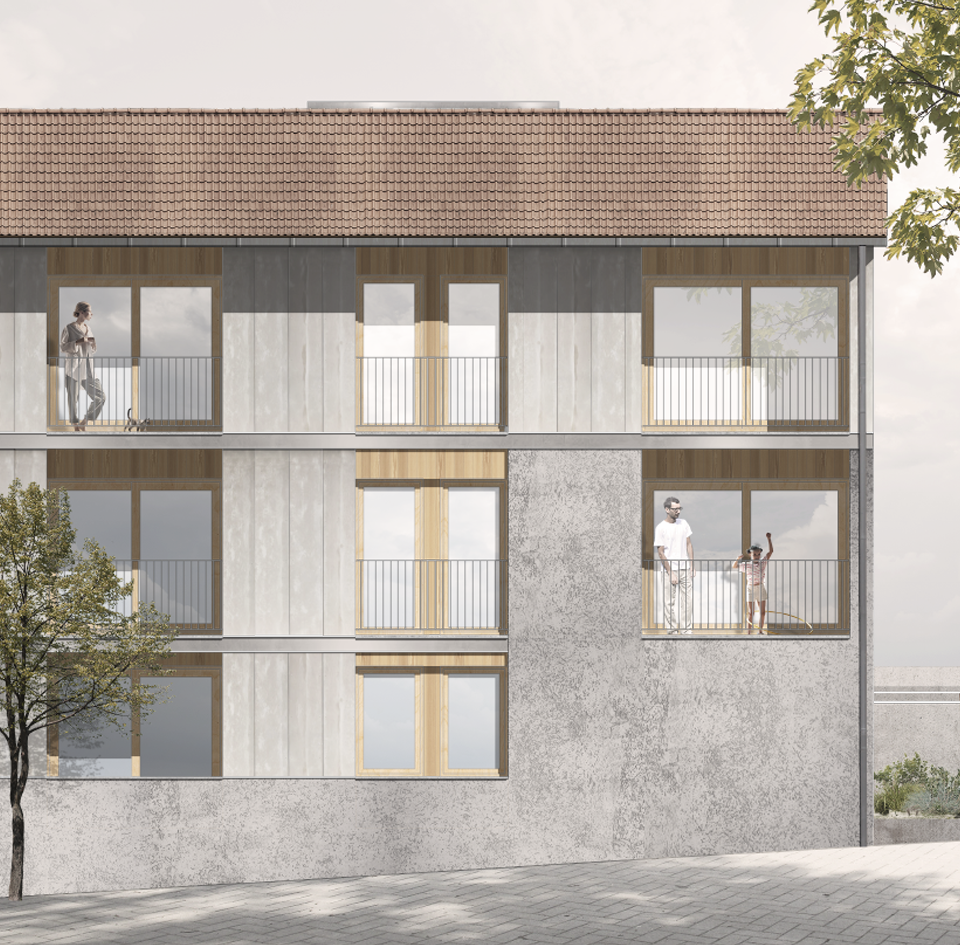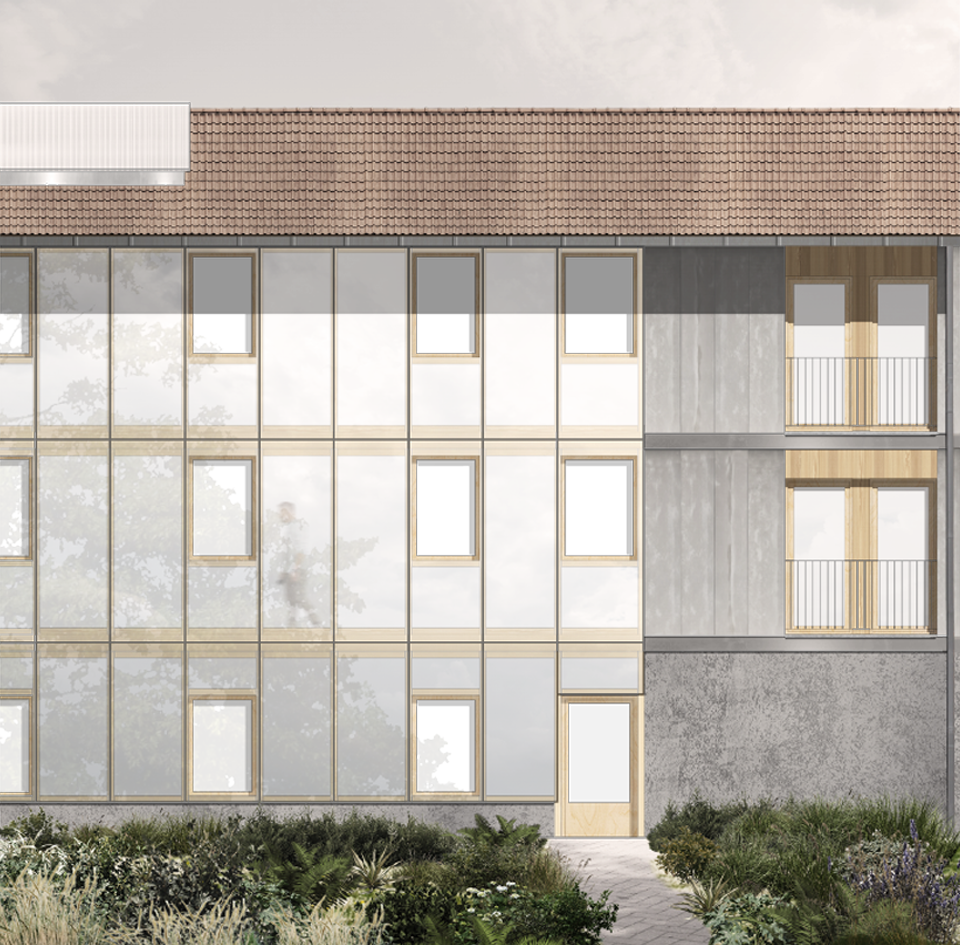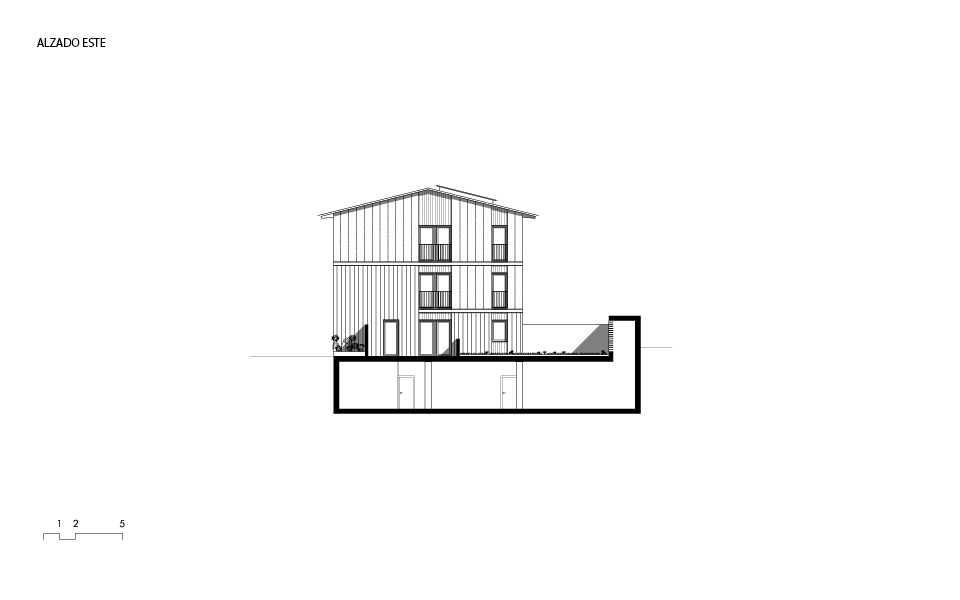14 viviendas en Elciego
14 VIVIENDAS DE PROTECCIÓN OFICIAL EN ELCIEGO
Year: 2021 Surface: 2200 m2 Location: Elciego Client: Eusko Jaurlaritza / Gobierno Vasco Unrealized (Competition - 2nd place)
Formal y materialmente el edificio se muestra como un volumen rotundo pero amable con el entorno, que toma elementos de la arquitectura tradicional y los integra con un lenguaje contemporáneo. En su interior, las viviendas se distribuyen mediante una galería adosada a la fachada norte que permite iluminar naturalmente los espacios comunes de circulación sin problemas de sobrecalentamiento. Por otro lado, se dota de orientación sur a las viviendas. Además, se insertan dos patios centrales que permiten su ventilación cruzada. Se plantea un elemento a modo de zócalo que resuelve el encuentro del edificio con la calle en pendiente. Con este gesto se consigue establecer una separación respecto de la calle, al tiempo que se resuelve la integración formal con las plantas superiores y se incorpora el hueco de portal y acceso al garaje.
BABES OFIZIALEKO 14 ETXEBIZITZA ELTZIEGON. Formalki eta materialki, eraikina bolumen biribila da, baina ingurunearekin atsegina, arkitektura tradizionaletik elementuak hartzen ditu eta hizkuntza garaikide batekin integratzen ditu. Barrualdean, iparraldeko fatxadari atxikitako galeria baten bidez banatzen dira etxebizitzak. Galeria horri esker, zirkulazio-espazio komunak naturalki argiztatzen dira, gainberotze-arazorik gabe. estalde, hegoaldera begira jarri dira etxebizitzak. Gainera, aireztapen gurutzatua ahalbidetzen duten erdiko bi patio txertatzen dira. Zokalo moduko elementu bat planteatzen da, eraikinaren eta maldan dagoen kalearen arteko elkargunea konpontzen duena. Keinu horri esker, kaletik bereiztea lortzen da, eta, aldi berean, goiko solairuekiko integrazio formala konpontzen da, eta atariko zuloa eta garajerako sarbidea gehitzen dira.
14 PROTECTED HOUSING UNITS IN ELCIEGO. Formally and materially, the building is shown as a rotund but friendly volume with the environment, which takes elements of traditional architecture and integrates them with a contemporary language. Inside, the dwellings are distributed through a gallery attached to the north facade that allows natural lighting of the common circulation spaces without problems of overheating. On the other hand, the dwellings have a southern orientation. In addition, two central courtyards are inserted to allow cross ventilation. An element is proposed as a plinth that solves the encounter of the building with the sloping street. This gesture establishes a separation from the street, while at the same time resolving the formal integration with the upper floors and incorporating the doorway and access to the garage.








