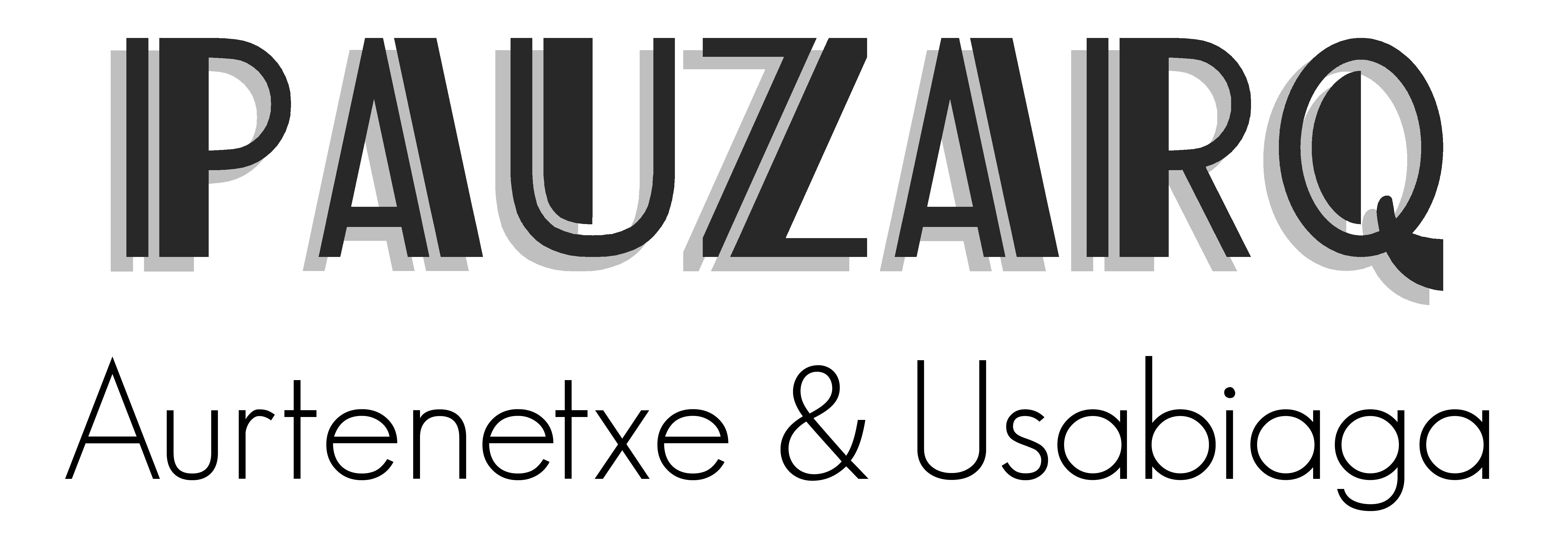Dos viviendas Elkano

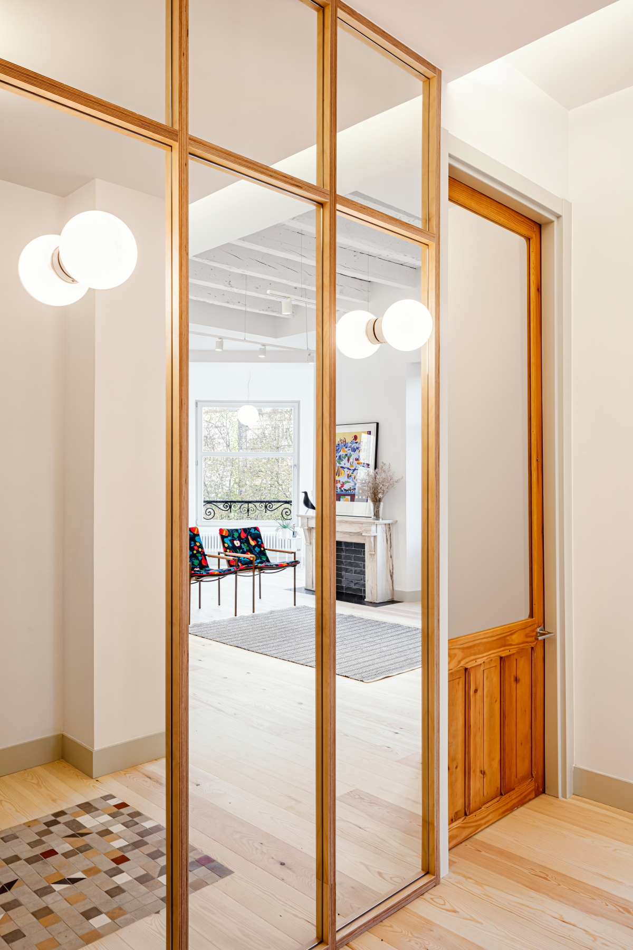


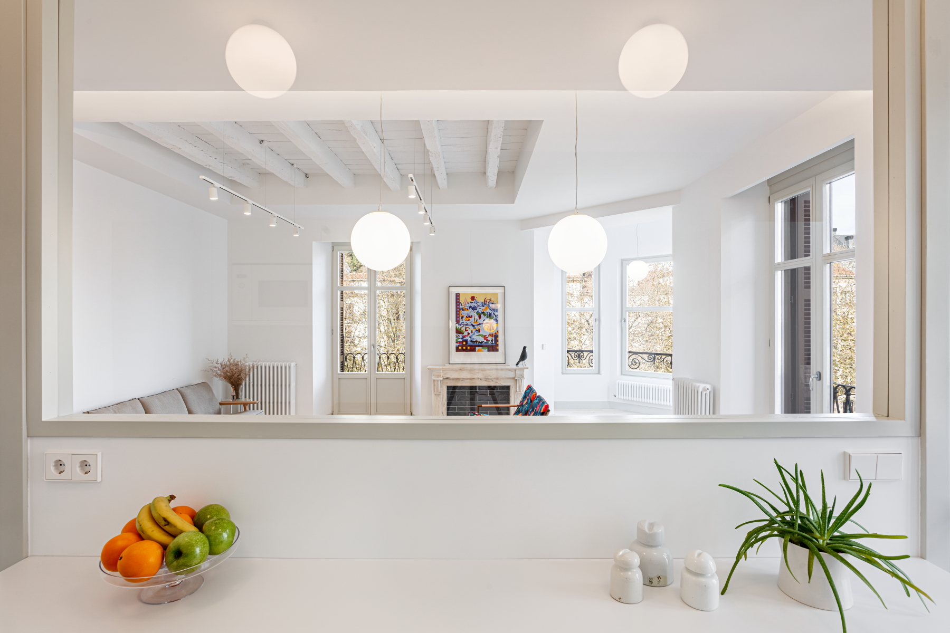


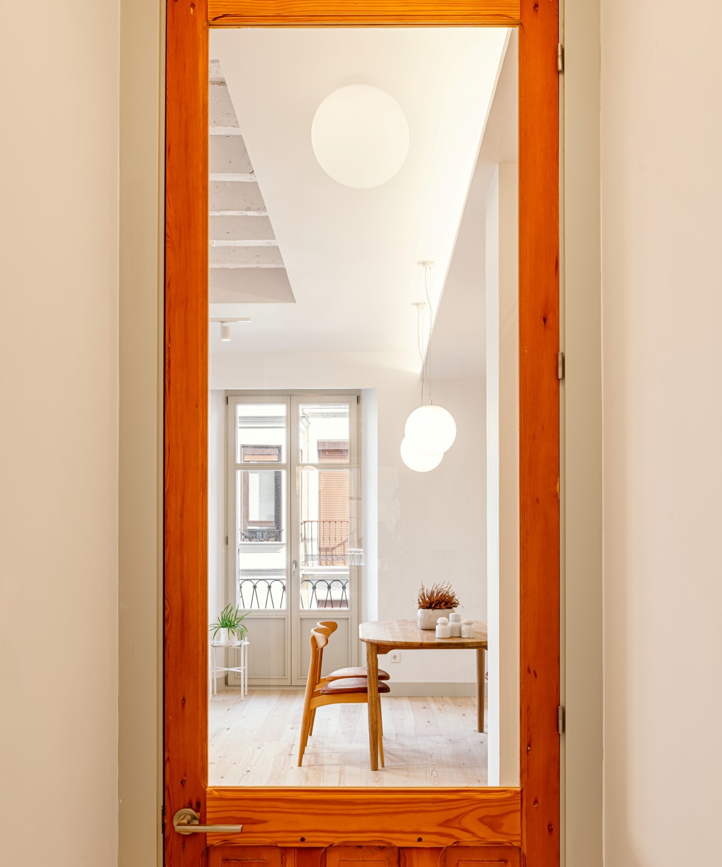
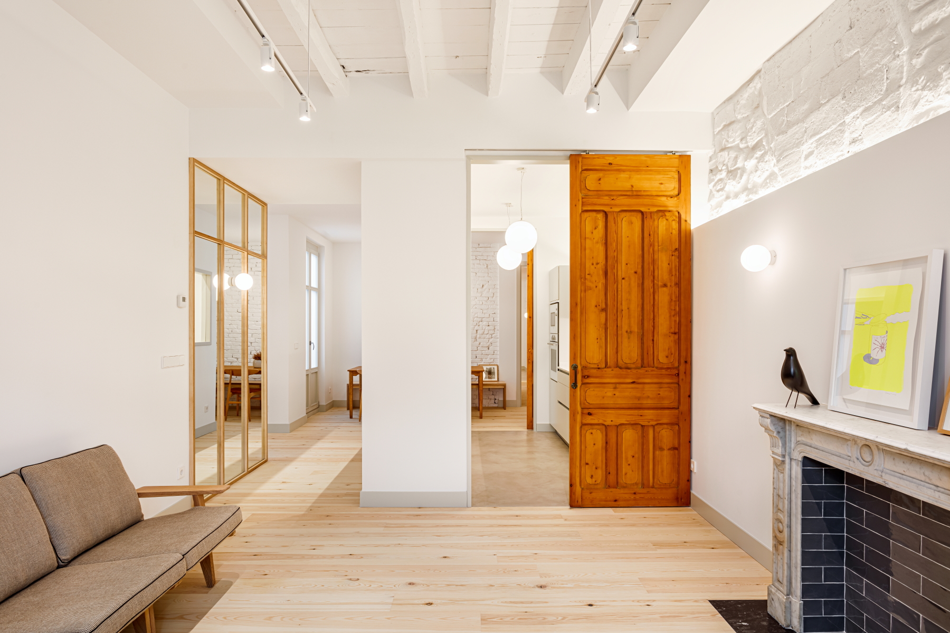




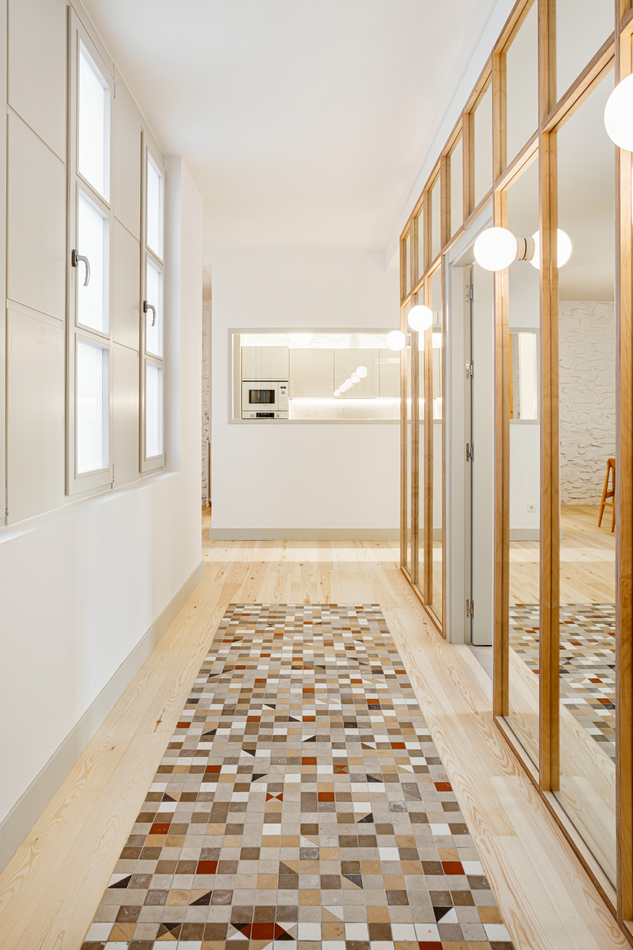
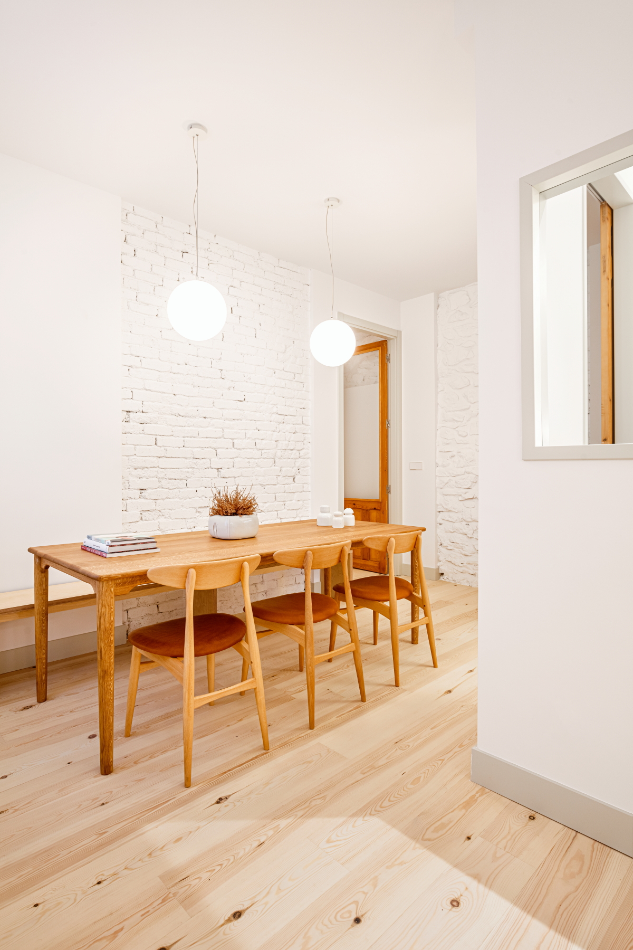




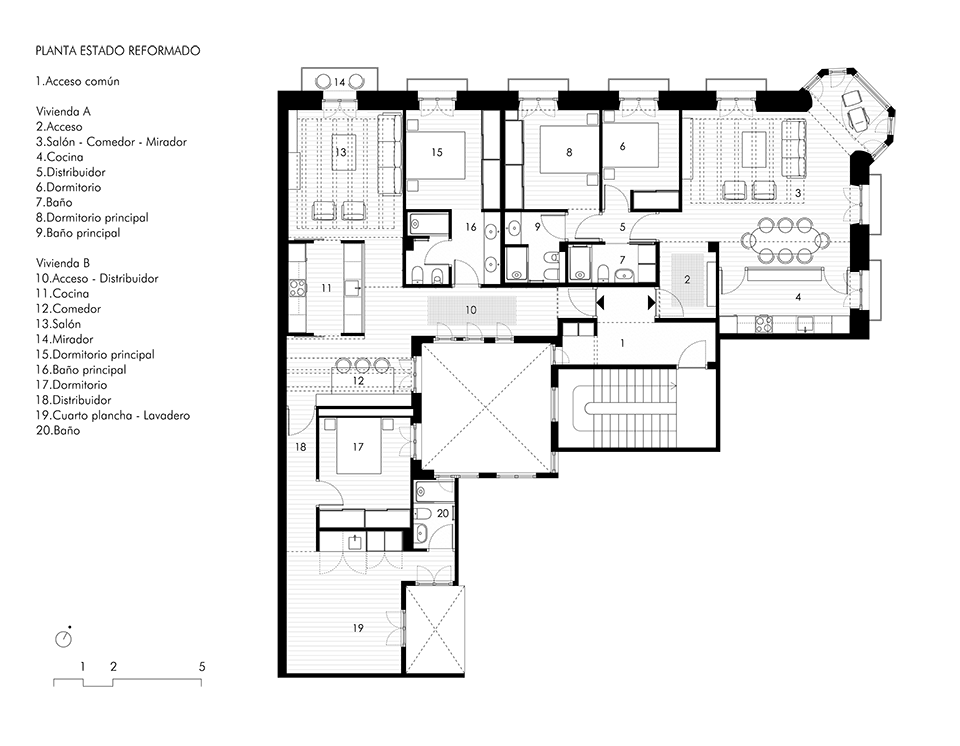
DIVISIÓN DE VIVIENDA EN DONOSTIA
Year: 2019 Floor Area: 210 m2 Location: Donostia Client: Private Photographer: Aitor Estévez
Online Publications: ARQA DIVISARE Metalocus
El encargo plantea la división de un antiguo piso situado en uno de los primeros edificios del ensanche donostiarra. Se obtienen dos viviendas de distinta forma y características, pero con muchos puntos en común. Una de ellas se sitúa en la esquina del edificio, con un mayor tramo de fachada, mientras que la otra se formula a modo de vivienda pasante entre calle y patio interior. Se interviene desde el respeto a lo existente, poniendo en valor las cualidades de la antigua casa que en su mayor parte permanecian ocultas. Se recuperan los radiadores de fundición y se decapan las antiguas puertas, reubicándolas en los espacios principales de las nuevas viviendas. Del mismo modo, las piezas de un antiguo mosaico, que permanecía oculto bajo distintas capas de recrecido, se reorganizan con una nueva geometría que se dispone a modo de alfombra en los dos accesos.
ELKANO ETXEBIZITZAK. Donostiako zabalguneko lehen eraikinetako batean kokatzen den etxearen eraberritzea eta banatzea eskatzen zaigu. Formaz eta ezaugarrien aldetik desberdinak diren, baina aldi berean, aman-komuneko elementuak dituzten bi etxebezitza lortzen dira. Alde batetik, fatxada gehiagorekin eskinan kokatzen dena, eta bestetik, barneko patiotik kaleko fatxadarainoko zatia hartzen duena. Aurreko etxearen ezaugarriak eta onberatasunak (batzutan ikusezinak) zaindu eta nabarmentzen dira. Horrela, burnizko erradiadoreak berreskuratu eta aintzinako ateak desugertzen dira, etxebitza berrien pieza nagusietan berkokatuz. Era berdinean, gainzoru baten azpian ezkutuan zeuden pieza hidrauliko batzuk erabitzen dira, geometria berri bat emanez eta harrera moduan sortzen diren mosaiko berri bi irudikatuz etxebizitzen sarreretan.
ELKANO APARTMENTS. The project faces the split of an antique house located in one of the first buildings from the city classic expansion area. Two apartments of different shape and characteristics are obtained, but with many points in common. One of wich is placed in the corner, with larger façade section, whilist the other is intended as a crossing sequenced dwelling between the street on the outside and the inner patio. The intervention stems from the respect to the existing elements, embracing the (sometimes hidden) virtues from the old house. Cast-iron radiators were restored and existing doors were paint-stripped, relocating them in the main accommodations of the new houses. In the same way, the pieces from an antique mosaic, with a new geometry wich is laid out as a carpet in each of the two main doorways.

