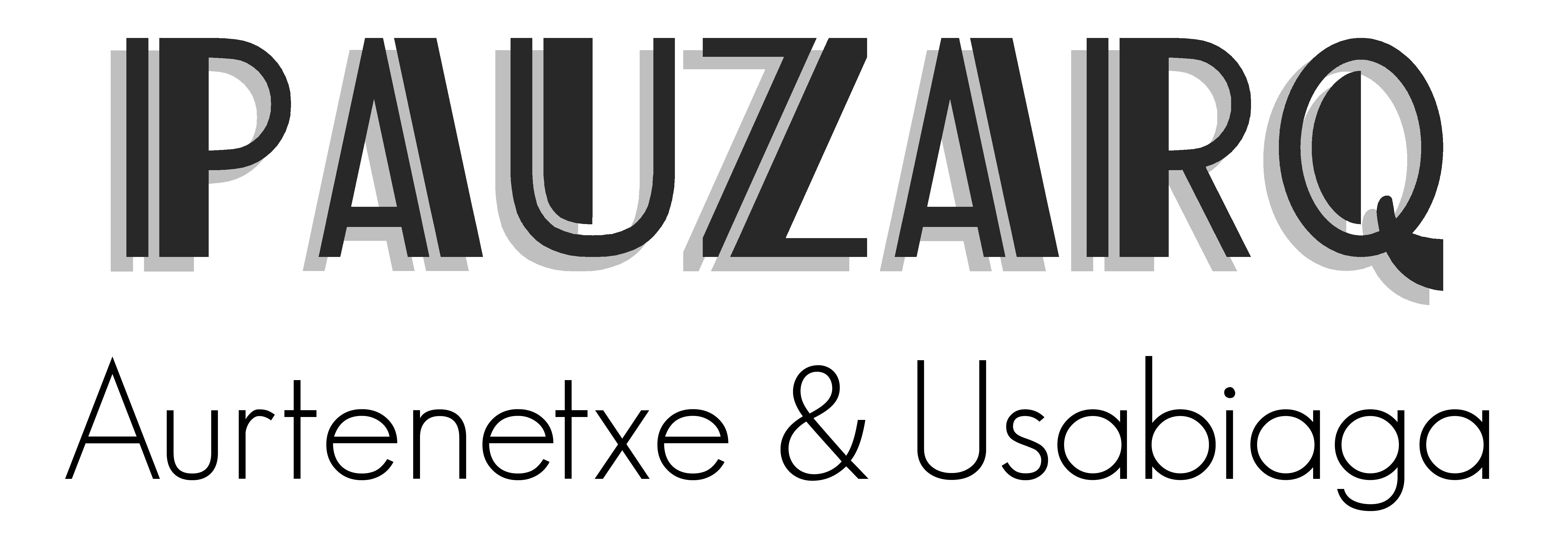Restaurante Gallastegi

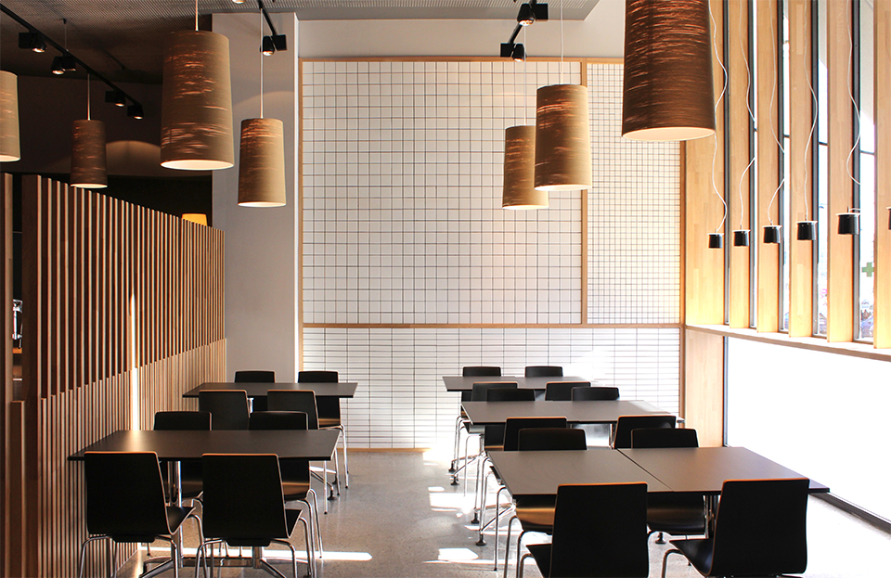

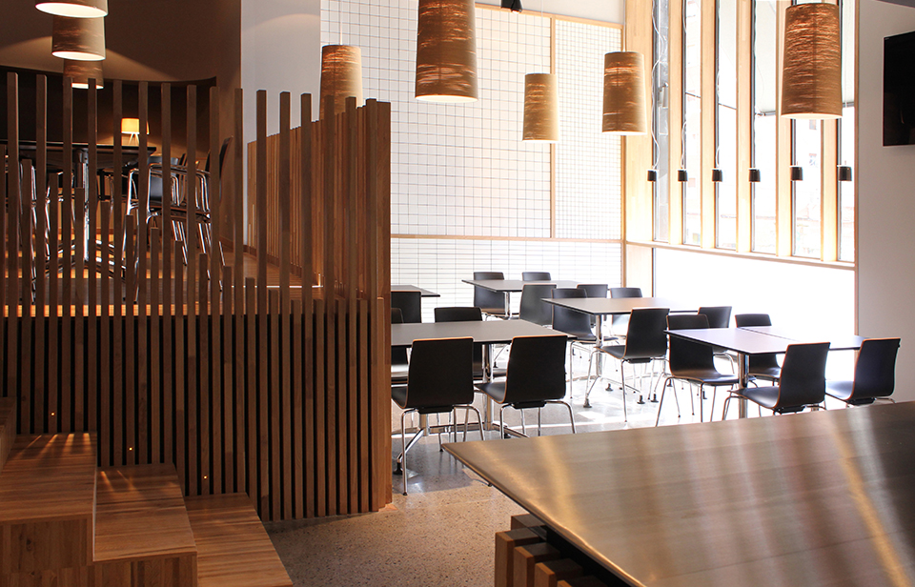

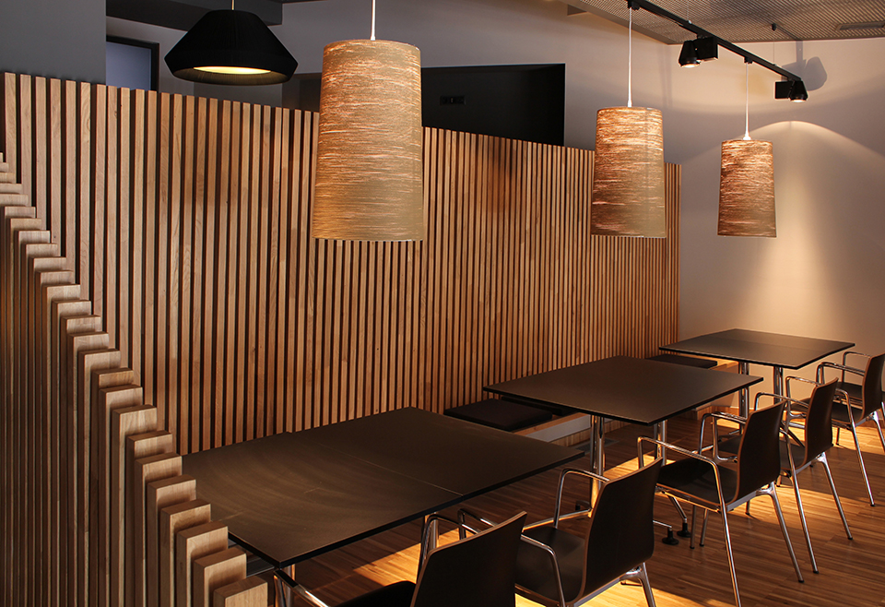





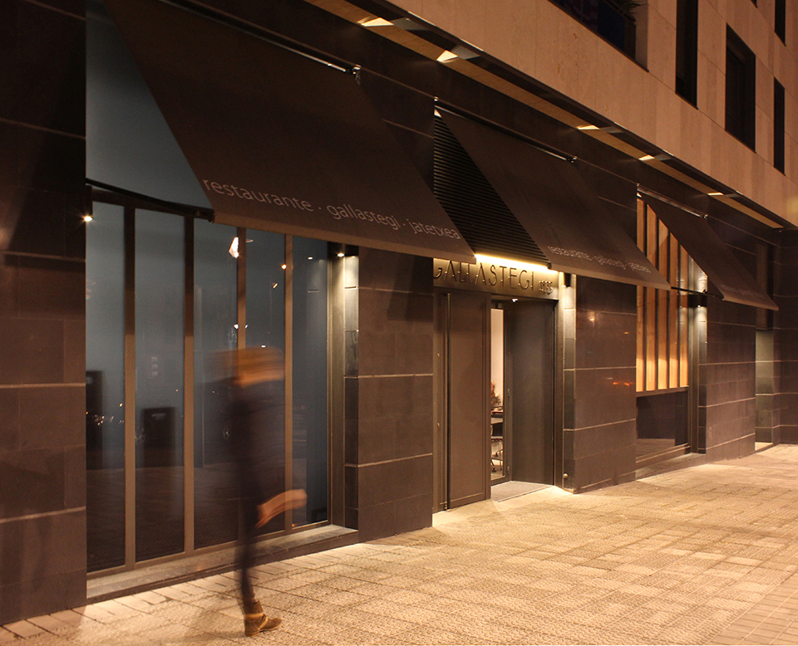
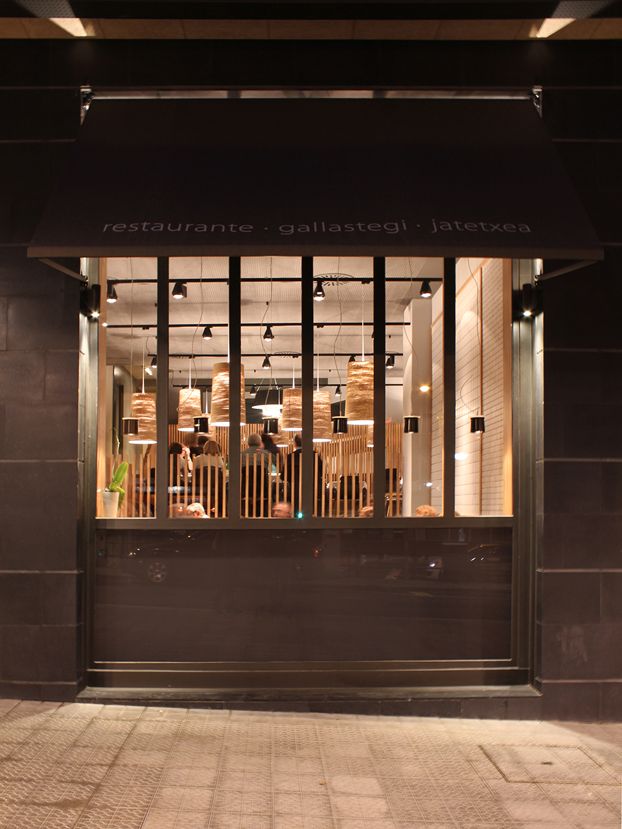

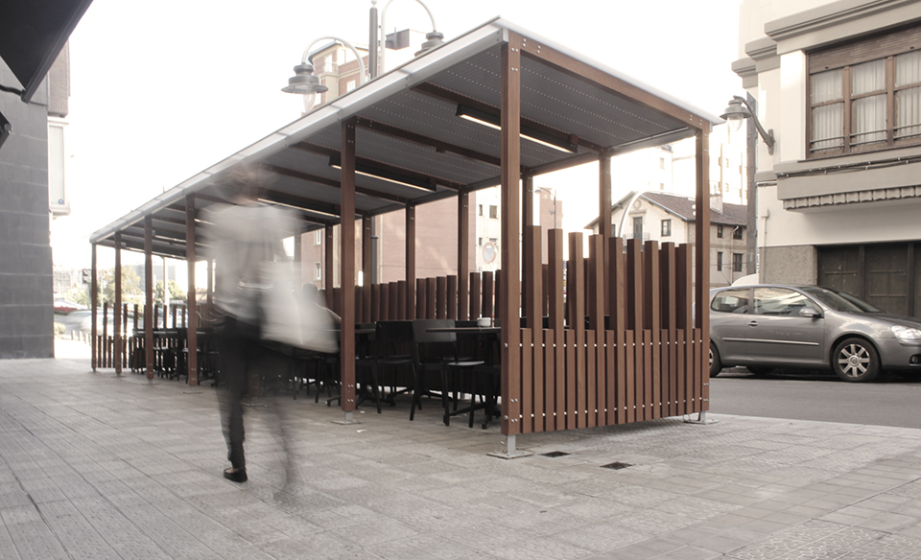
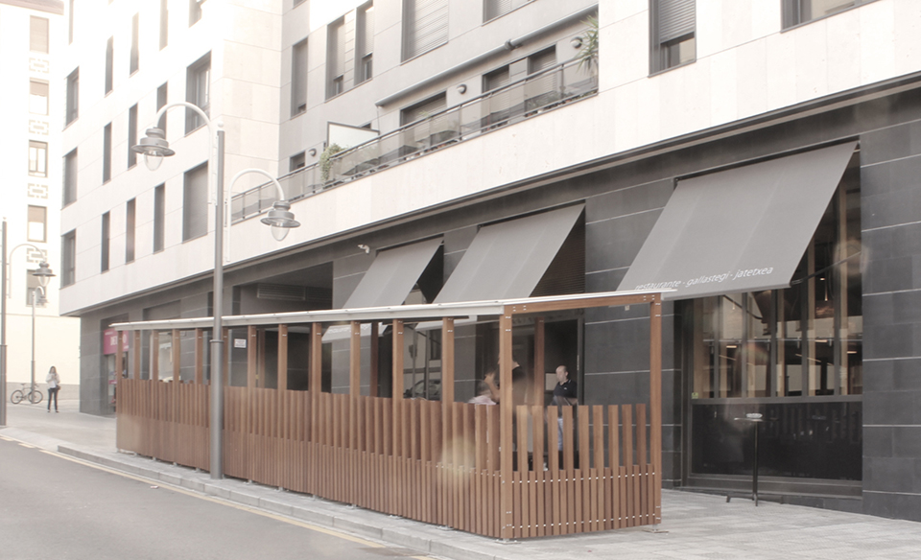

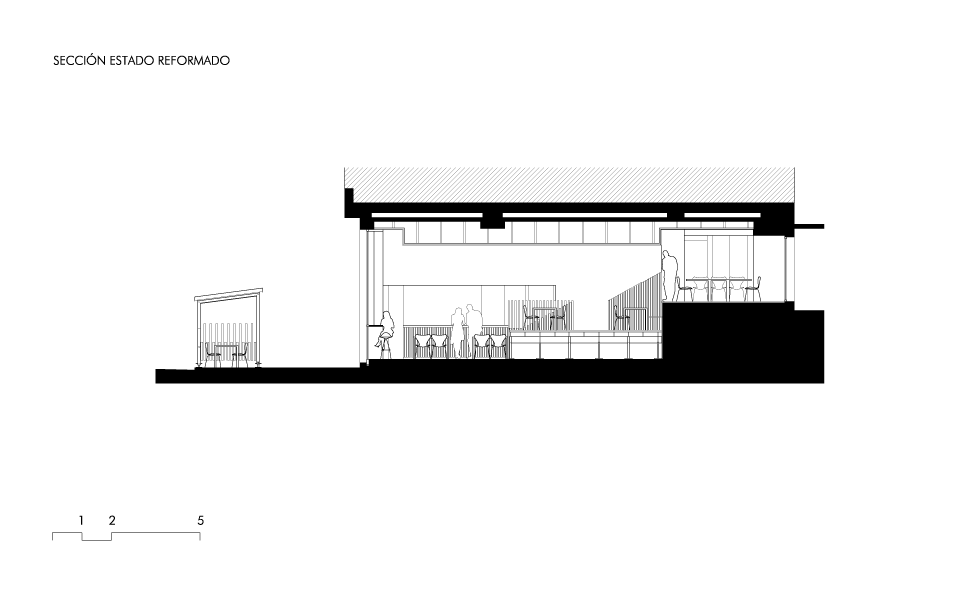
RESTAURANTE GALLASTEGI
Year: 2012 Floor Area: 211 m2 Location: Bilbao Client: Private Photographer: © PAUZARQ Online Publications: Dezeen Plataforma Arquitectura
El proyecto debe reubicar el antiguo Restaurante Gallastegi en un edificio residencial de nueva planta. El nuevo local cuenta de partida con dos zonas muy diferenciadas, la parte delantera está a cota de calle mientras que la trasera queda elevada dos metros. Se toma la decisión de suavizar este gran desnivel añadiendo una estructura intermedia de madera, que sirve para escalonar el restaurante en tres niveles o comedores que se asoman a modo de terrazas. Funcionalmente, se plantea una división en dos zonas, separando la parte pública de la privada y disponiendo dos accesos independientes. Se emula el carácter doméstico del antiguo restaurante, reinterpretando el empleo de materiales tradicionales como la madera y la cerámica.
GALLASTEGI JATETXEA. Proiektuaren funtsa etxebizitza eraikin berri baten beheko solairuan urte askotako tradiziodun Gallastegi jatetxea kokatzea da. Lokal berriak, jatorriz, bi gune nabarmenki bereiziak ditu; aurreko aldea kale kotan dago, eta atzekoa berriz, 2 metroko altueran. Zurezko tarteko egitura baten bitartez, altuera desberdintasun hau lehuntzen da eta horrela jantokia hiru maila desberdinetan banatzea lortzen da. Funtzionaltasun mailan, jatetxea bitan banatzen duen zatiketa bat planteatzen da, alde publikoa eta pribatua bananduz eta bakoitzari sarrera bana emanez. Garai bateko jatetxearen etxeko izaera lortu nahi denez zura eta zeramika bezalako ohiko materialekin jolastu da.
GALLASTEGI RESTAURANT. This project consists in replacing the old Gallastegi restaurant inside a new residential building. The property has two different areas that are clearly delimited. The front part is at street level whereas the rear part is raised about two metres. In order to minimize the effects of this distribution, it was built a timber structure connecting both levels. As a result, the restaurant finally has three different stories where the dining tables are disposed as if they were located on terraces. Regarding the functionality, the business is split up into two areas: The private and the public zone. Thus, each one has an independent entry. The materials that have been used in the new Gallastegi, wood and ceramic, try to maintain the warmth and domestic sensation of the ancient restaurant.

