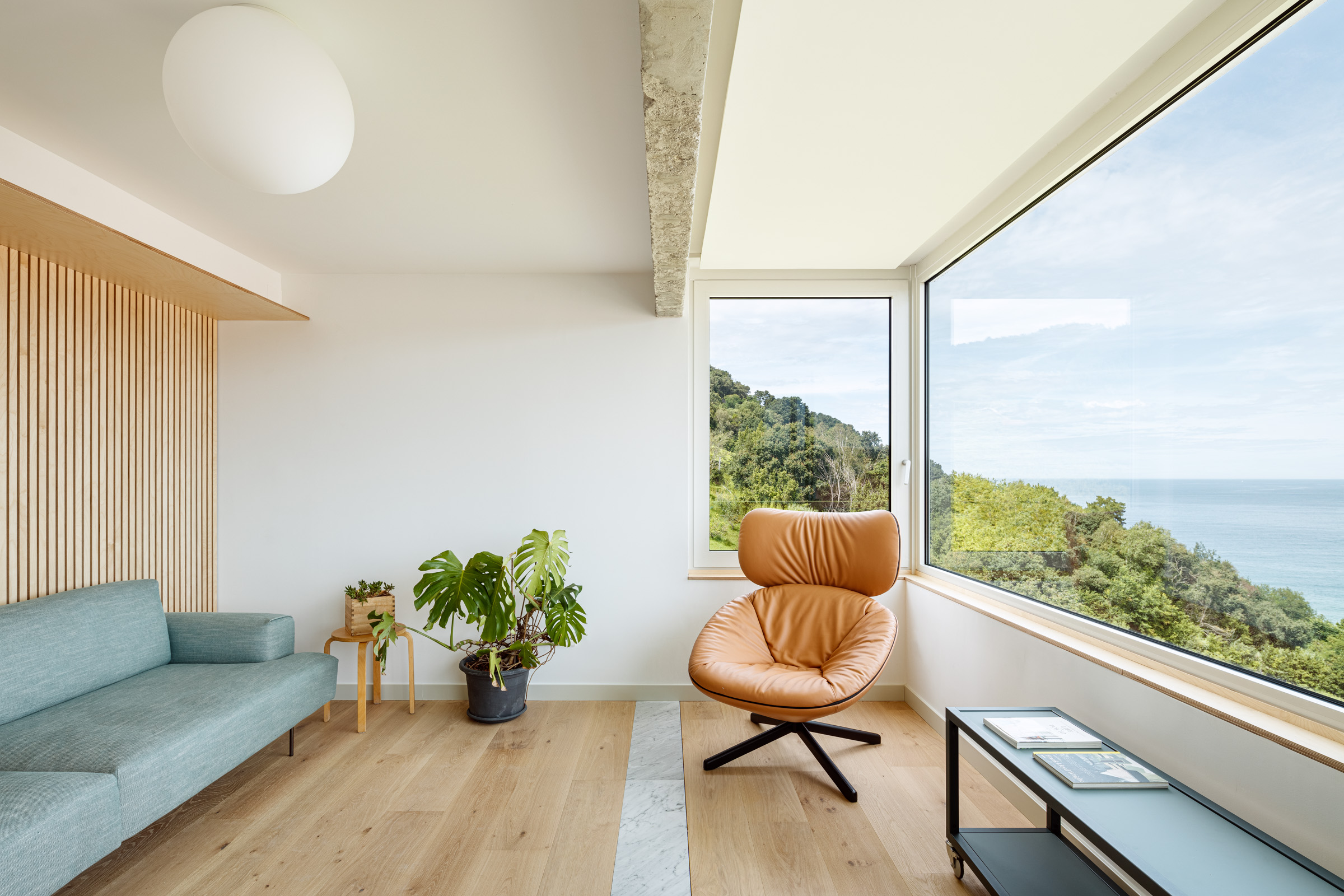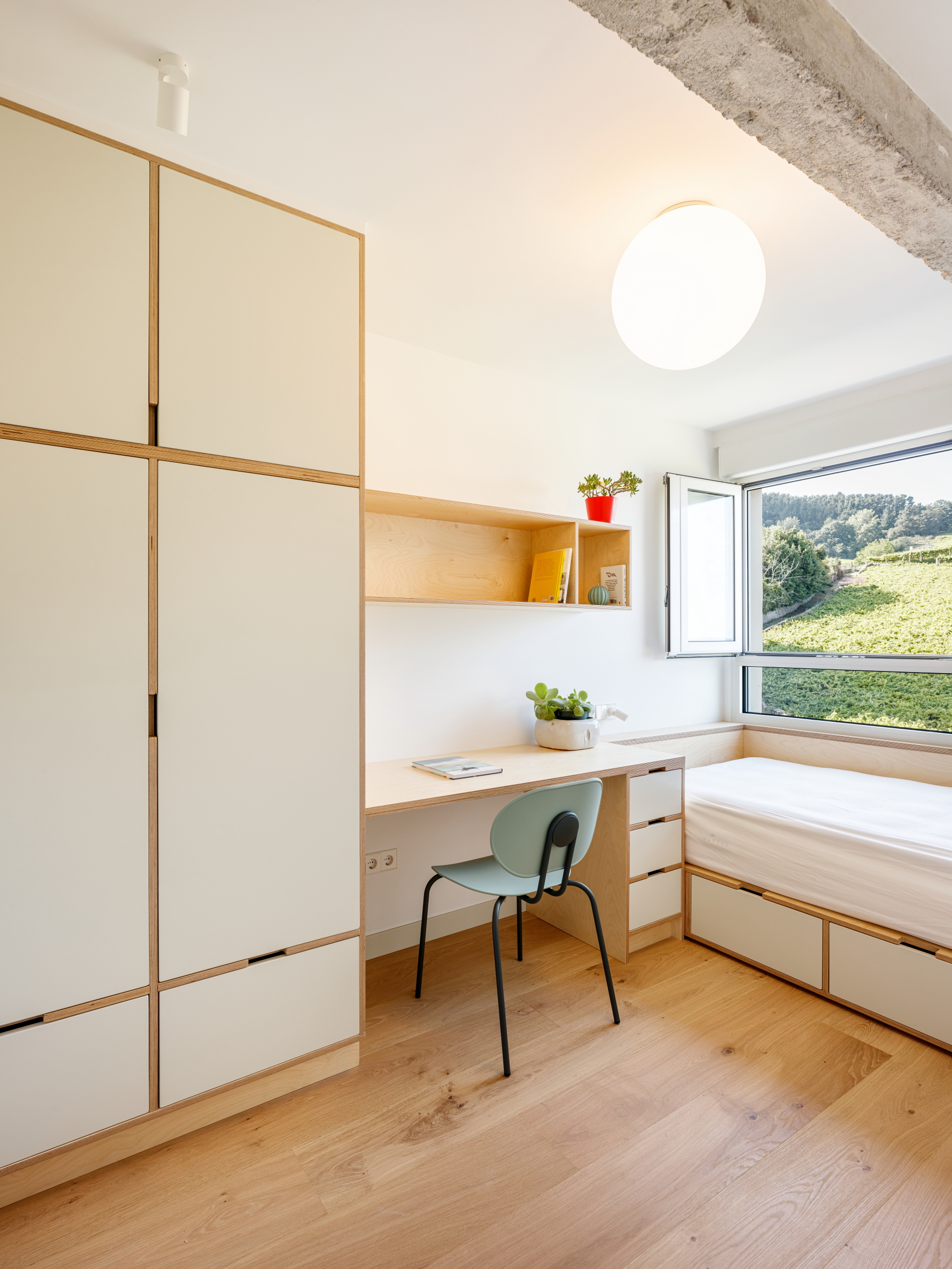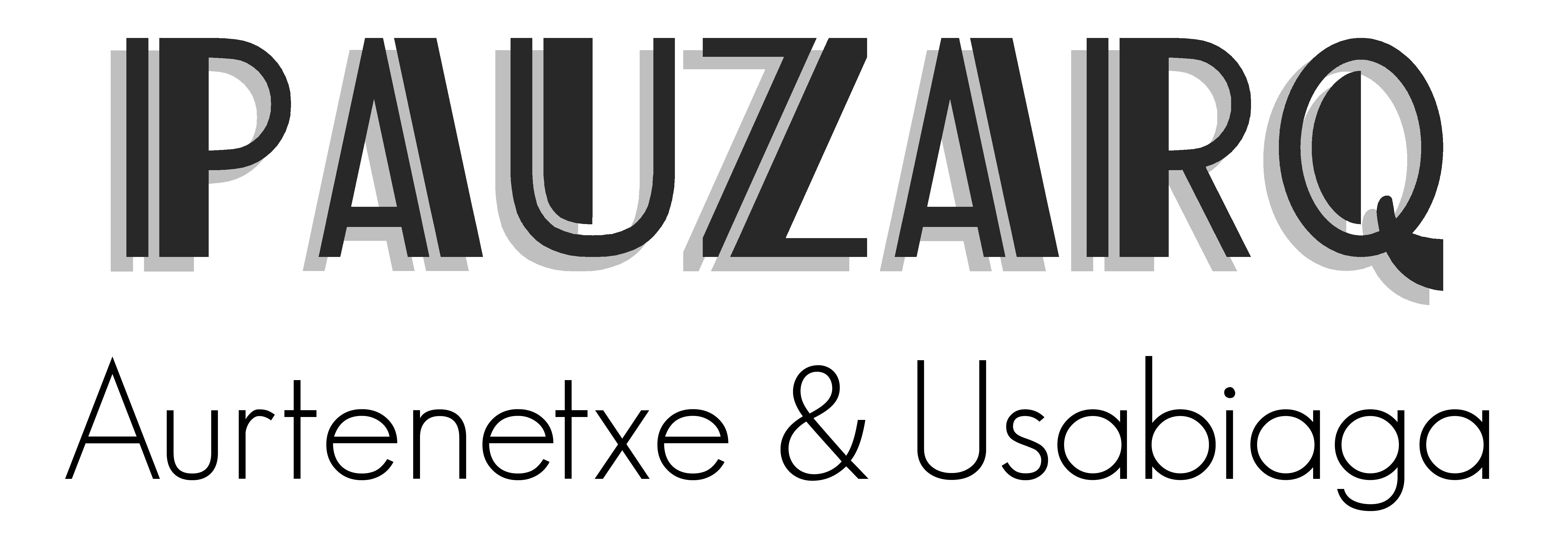Vivienda Vistalegre













REFORMA DE VIVIENDA EN ZARAUTZ
Year: 2021 Floor Area: 98 m2 Location: Zarautz Client: Private Photographer: Aitor Estévez
Se plantea una transformación total de la distribución existente, consiguiendo un gran espacio común en el que desarrollar la vida familiar y desde el que poder disfrutar de las privilegiadas vistas sobre el litoral de las que goza la vivienda. Esta visión se extiende hasta el acceso, multiplicando la sensación de amplitud. Los espacios de circulación albergan funciones de almacenamiento y los cuartos húmedos se disgregan, adecuándose a los condicionantes técnicos existentes. El resultado es una vivienda muy compacta, donde los tres dormitorios se equiparan y vuelcan sus vistas hacia el monte. Se contraponen distintos materiales y texturas. Se descubre la estructura de hormigón existente, contrastando su rugosidad con la suavidad del mármol y la calidez de la madera.
ETXEBIZITZA BERRITZEA ZARAUTZEN. Dagoen banaketa erabat eraldatzea planteatzen da, familia-bizitza garatzeko espazio komun handi bat lortuz eta etxebizitzak dituen itsasertzeko ikuspegi pribilegiatuez gozatu ahal izateko. Ikuspegi hori sarbideraino hedatzen da, zabaltasun-sentsazioa biderkatuz. Zirkulazio-espazioek biltegiratze-funtzioak dituzte, eta gela hezeak sakabanatu egiten dira, dauden baldintza teknikoetara egokituz. Emaitza, oso etxebizitza trinkoa da, non hiru logelak parekatu egiten diren eta beren ikuspegiak mendira iraultzen diren. Hainbat material eta testura kontrajartzen dira. Dagoen hormigoizko egitura deskubritzen da, eta haren zimurtasuna marmolaren leuntasunarekin eta zuraren berotasunarekin kontrastatzen da.
APARTMENT REFURBISHMENT IN ZARAUTZ. A total transformation of the existing distribution is proposed, achieving a large common space in which to develop family life and from which to enjoy the privileged views over the coastline that the house enjoys. This view extends to the access, multiplying the feeling of spaciousness. The circulation spaces incorporate storage functions and the wet rooms are broken up, adapting to the existing technical constraints. The result is a very compact dwelling, where the three bedrooms are equalized and turn their views towards the mountain. Different materials and textures are contrasted. The existing concrete structure is uncovered, contrasting its roughness with the smoothness of marble and the warmth of wood.

