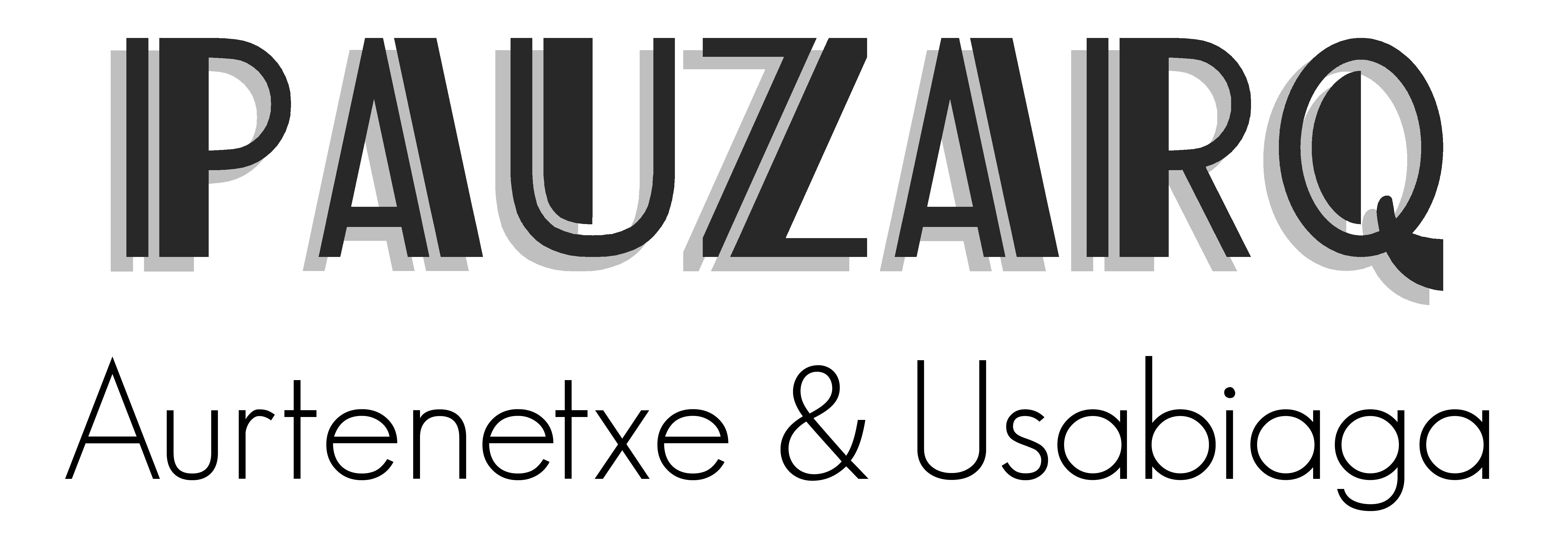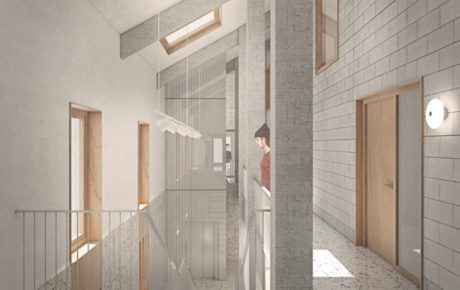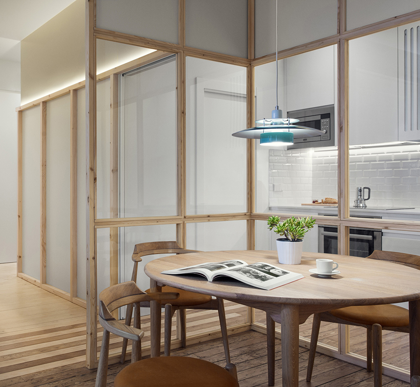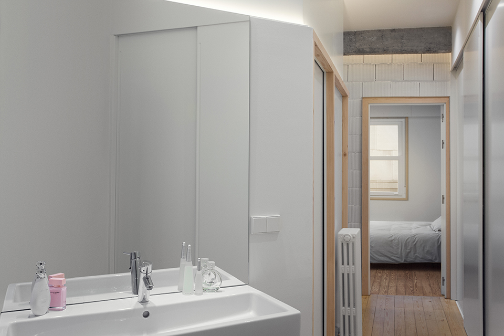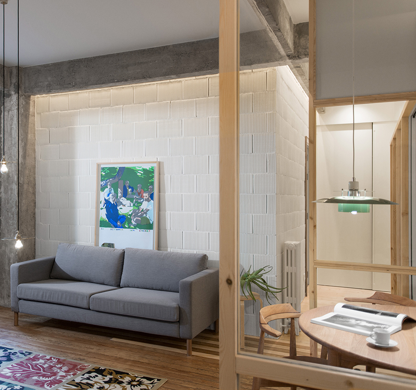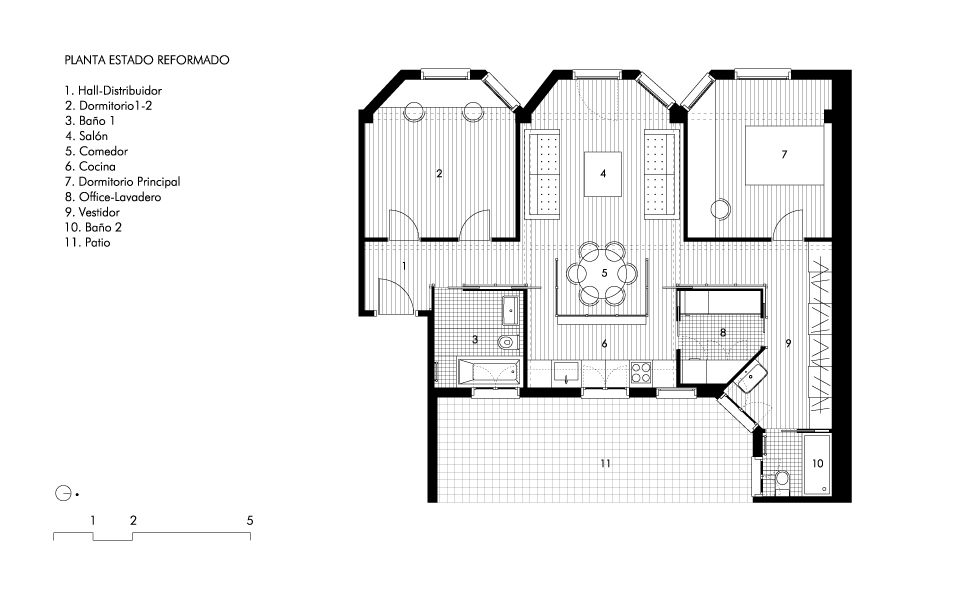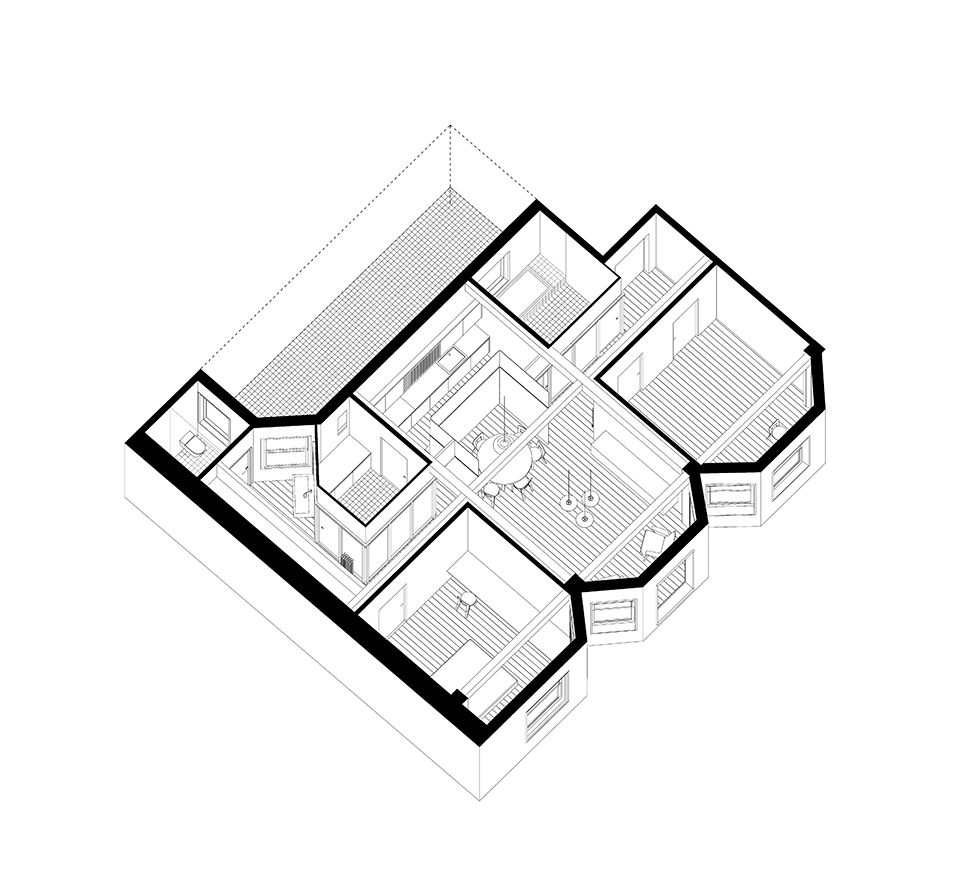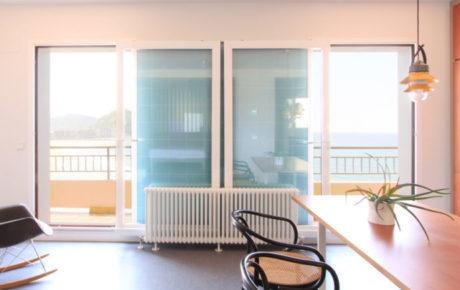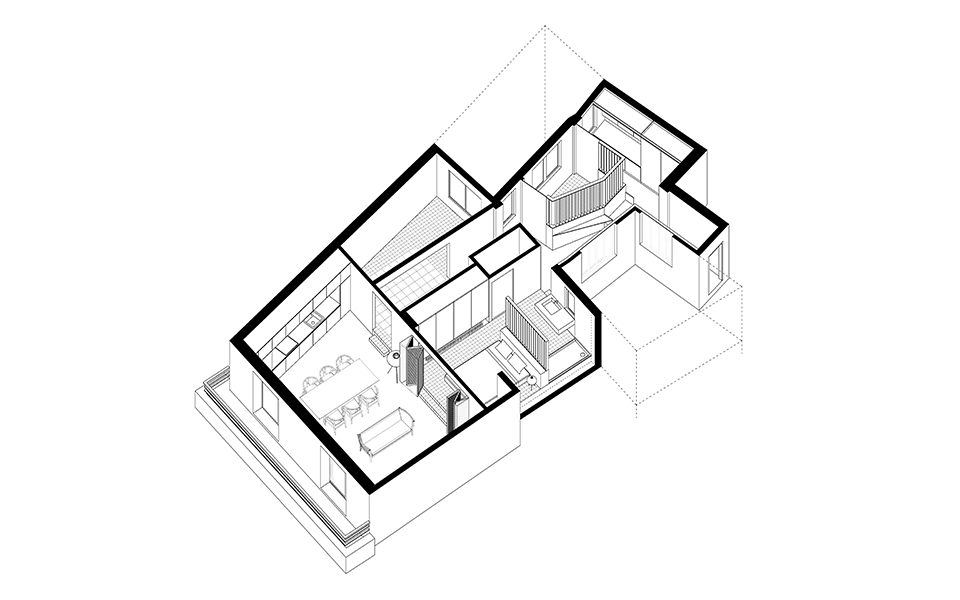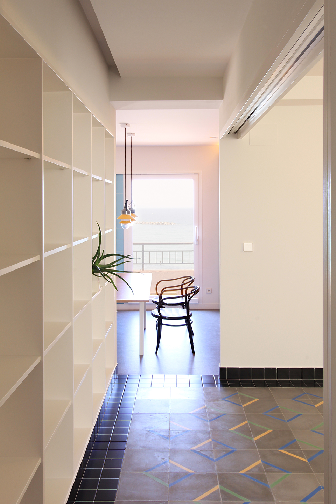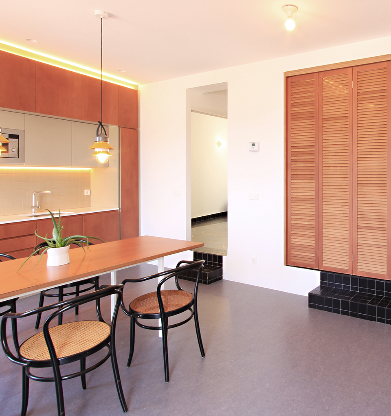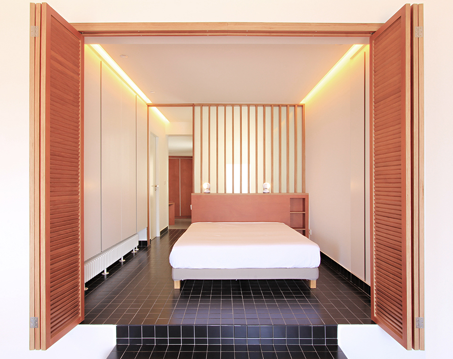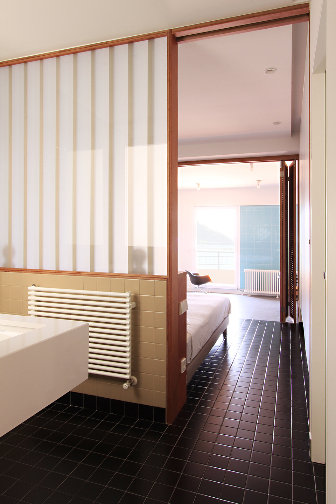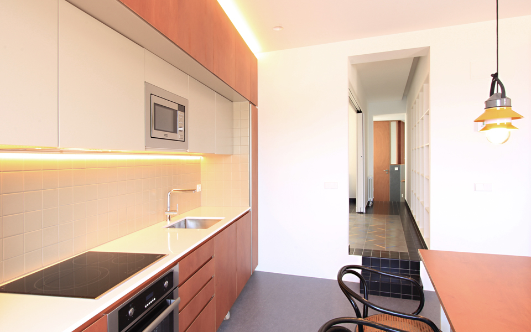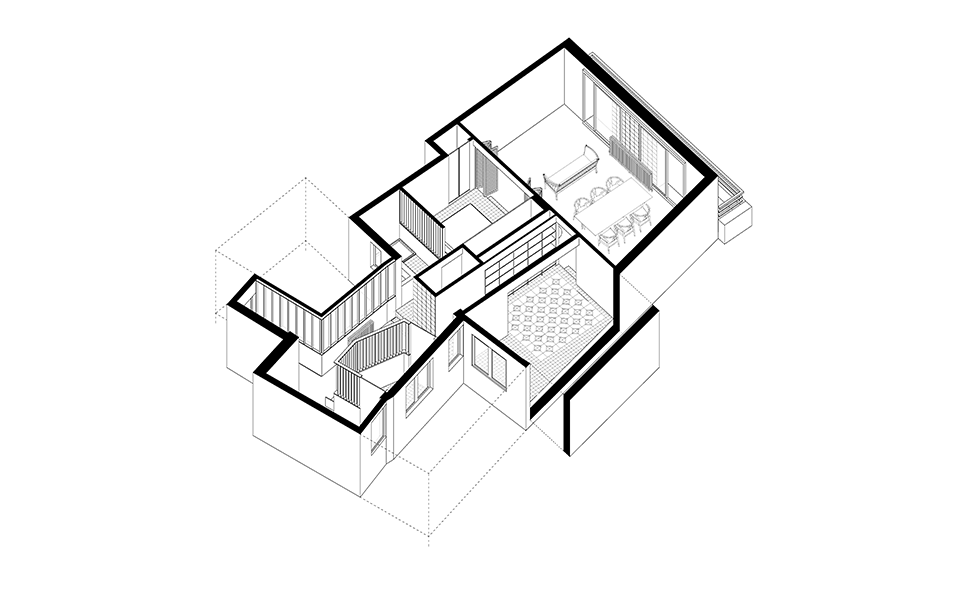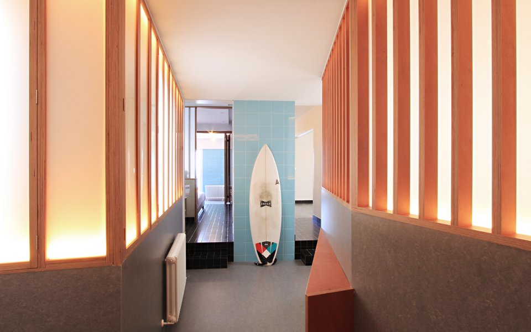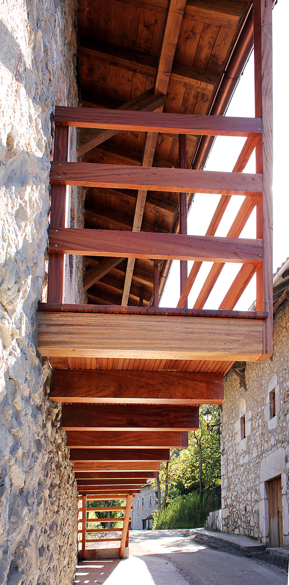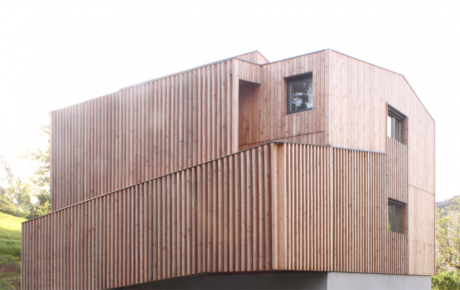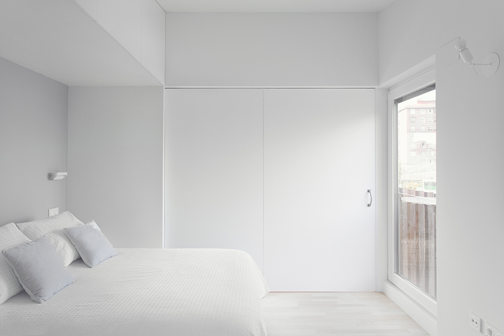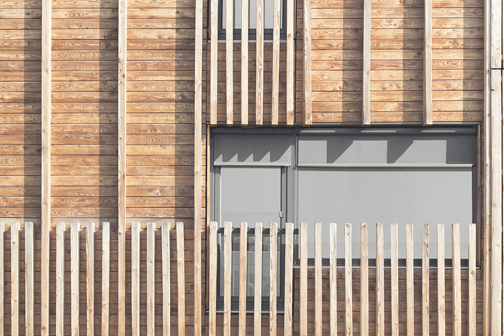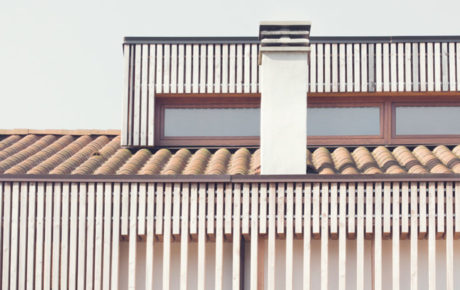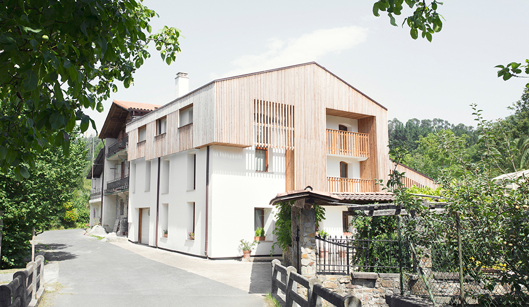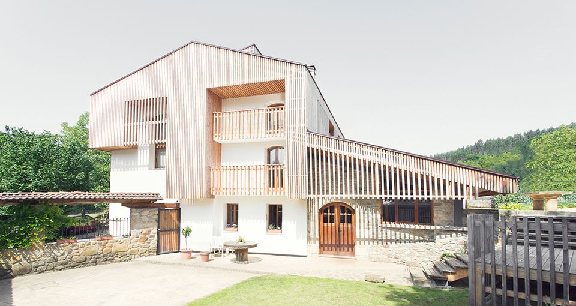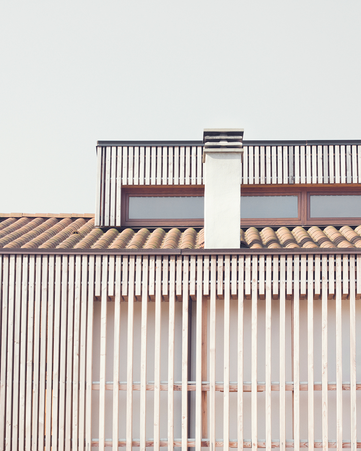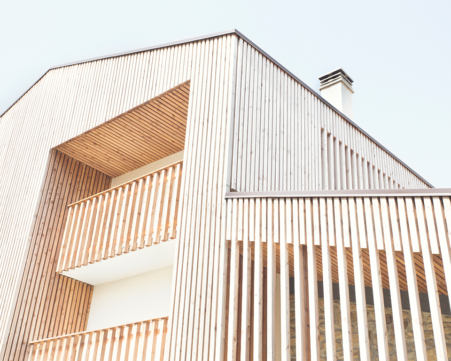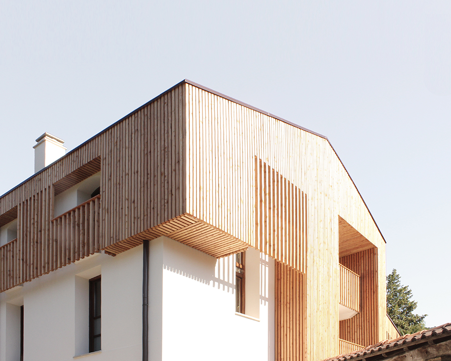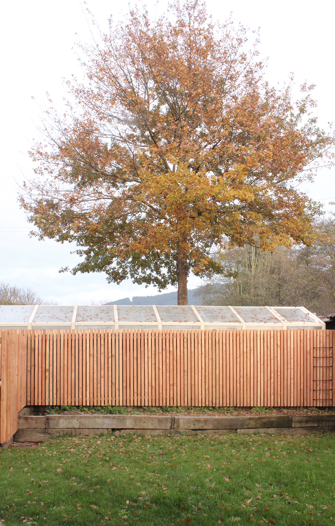12 viviendas en Ipurua

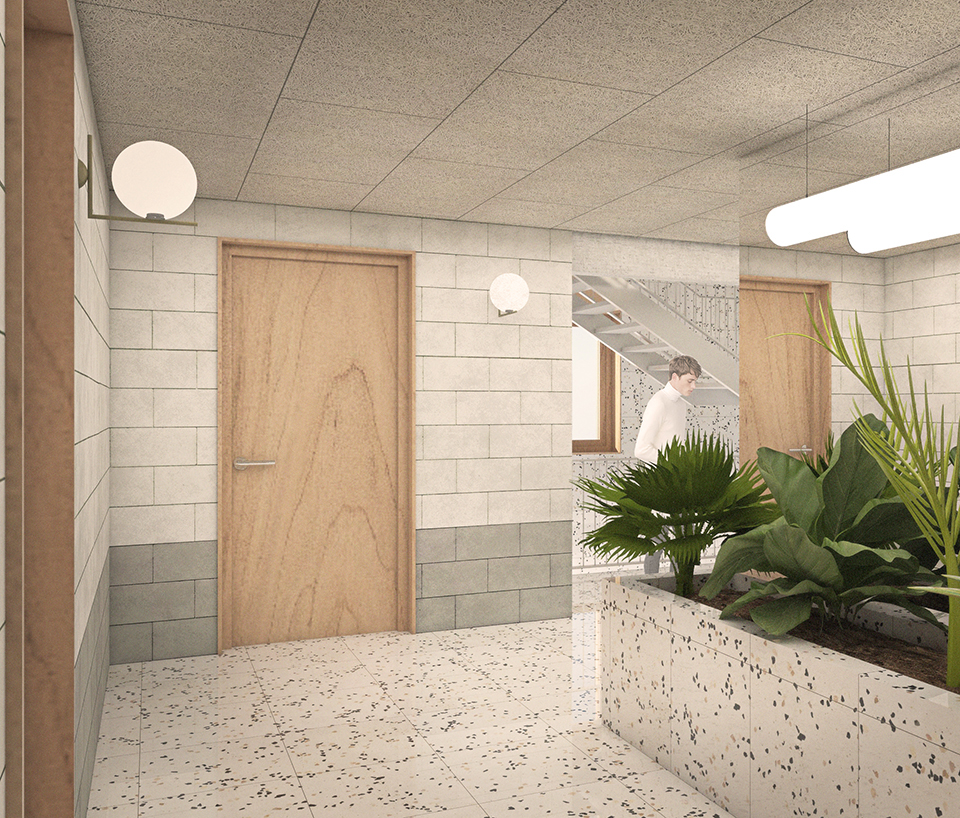
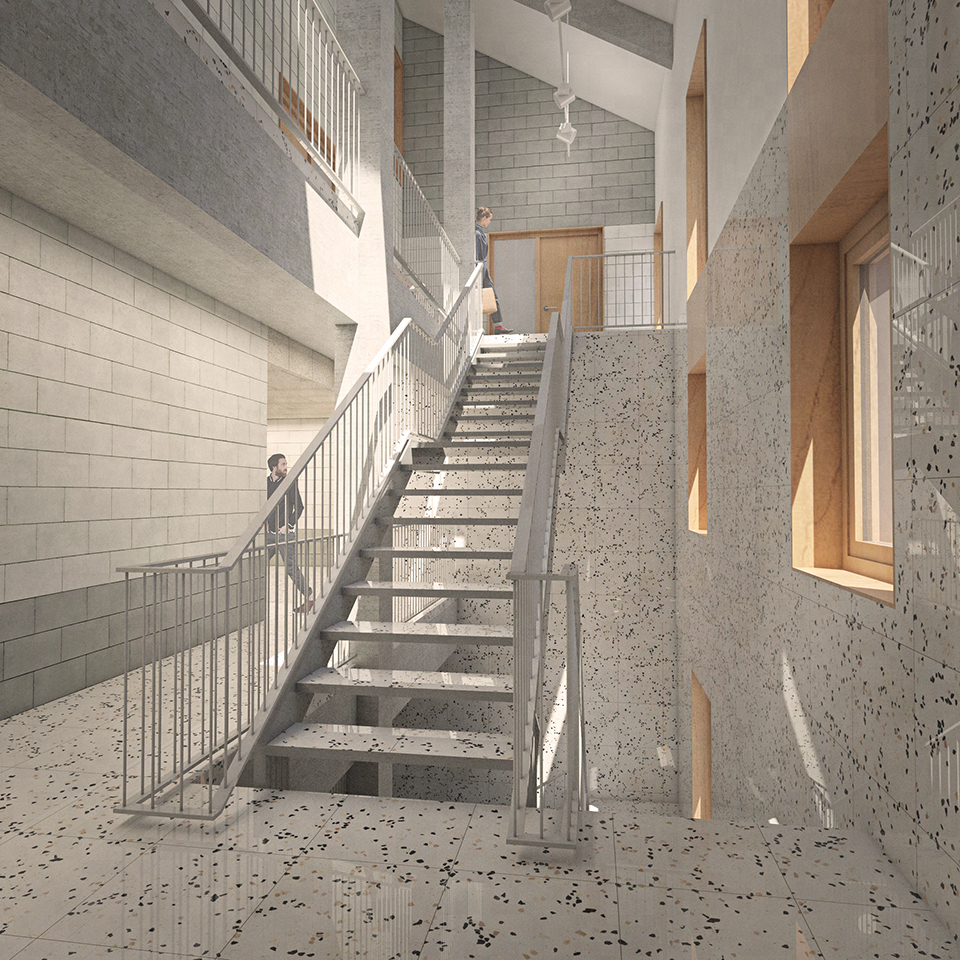







RECONVERSIÓN DEL ANTIGUO MERCADO DE IPURUA EN ALOJAMIENTOS DOTACIONALES
Year: 2018 Surface: 946 m2 Location: Eibar Client: Eusko Jaurlaritza / Gobierno Vasco Unrealized (Basic Project)
Se pretende realizar una reconversión del antiguo mercado de Ipurua con el fin de habilitarlo como alojamientos dotacionales. Para dar respuesta a las nuevas exigencias del programa y conseguir un aprovechamiento óptimo del edificio, se plantea una reorganización volumétrica del interior del mismo, adosando el núcleo de comunicaciones a la fachada trasera (limitada en iluminación y vistas por la proximidad de una edificación en torre). Además, se modifican forjados interiores y se recupera el espacio bajo-cubierta (anteriormente condenado por un falso techo), obteniéndose un aumento de la superficie construida que se traduce en un total de 12 alojamientos. Interiormente, la estructura original de hormigón armado se recupera quedando a la vista y cobrando protagonismo como elemento estructurador de las zonas comunes.
ZUZKIDURA-ETXEBIZITZAK IPURUAN. Helburua Ipuruako merkatu zaharraren birmoldaketa da, zuzkidurazko etxebizitza moduan prestatzeko. Programa berriaren eskakizunei erantzun egoki bat eman eta eraikuntzaren aprobetxamendua hoberena izan dadin, berrantolaketa bolumetriko bat proposatzen da eraikinaren barruan, komunikazioen nukleoa atzealdeko fatxadan itsatsiz (mugatua argiaren sarrerari eta bistei dagokienez, dorre-eraikuntza baten gertutasunagatik). Bestalde, barne-solairuak aldatzen dira, eta estalkipeko gunea berreskuratzen da (lehen sabai aizun batez estalia), eraikitako azaleraren handitzea eraginez, horrela 12 etxebizitza lortzen direlarik. Barnealdean, hormigoi armatuzko egitura berreskuratzen da, agerian utziz eta protagonismoa emanez gune amankomunen elementu egituratzaile gisa.
TRANSITIONAL SOCIAL DWELLINGS IN IPURUA. The project intends to refurbish the old market of Ipurua to fit out transitional social apartments. In order to adapt it to the requirements of the new plan, and achieve the most optimized use of the building, a volumetric reorganization of its interior is suggested, placing the communication nucleus next to the back façade (with limitations concerning natural light and views because of the proximity of a tower). Moreover, the interior framings are modified and the space below the roof is recovered (before, closed with a suspended ceiling), obtaining an increase of the total floor area, which is translated into 12 apartments. In the interior, the original reinforced concrete structure is recovered, staying visible and being the structural element of the common spaces.

