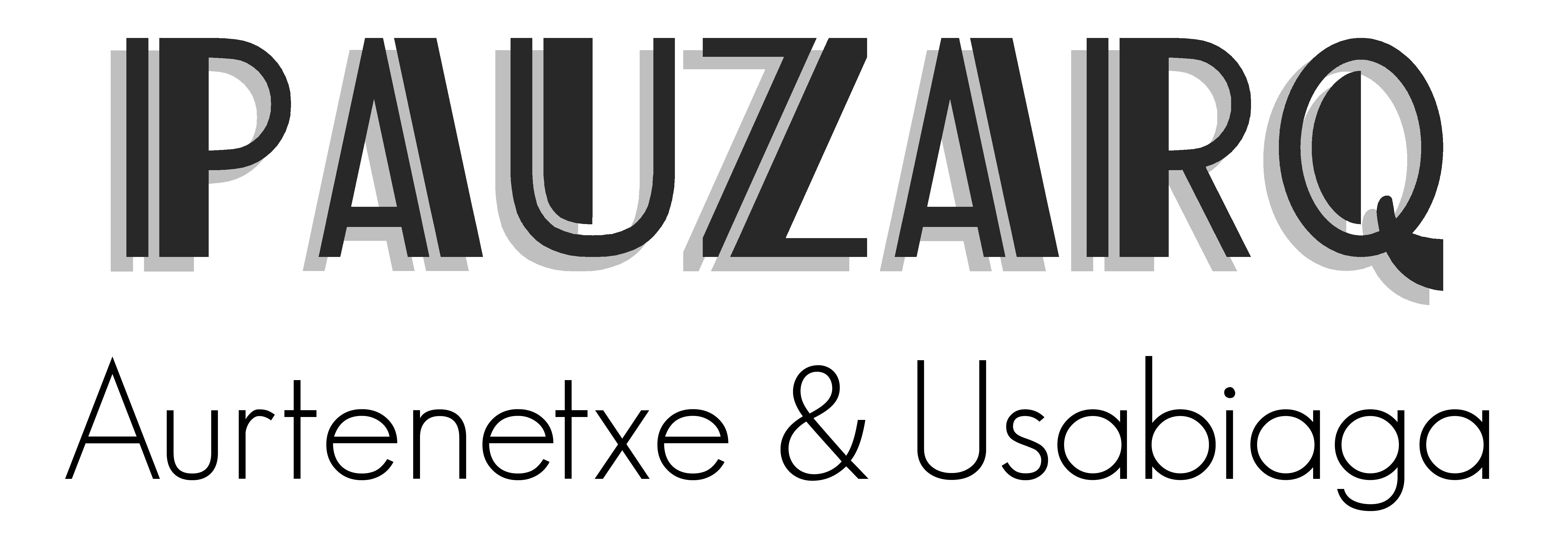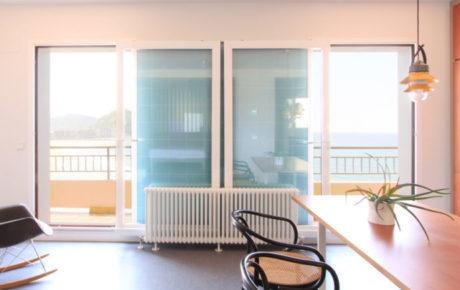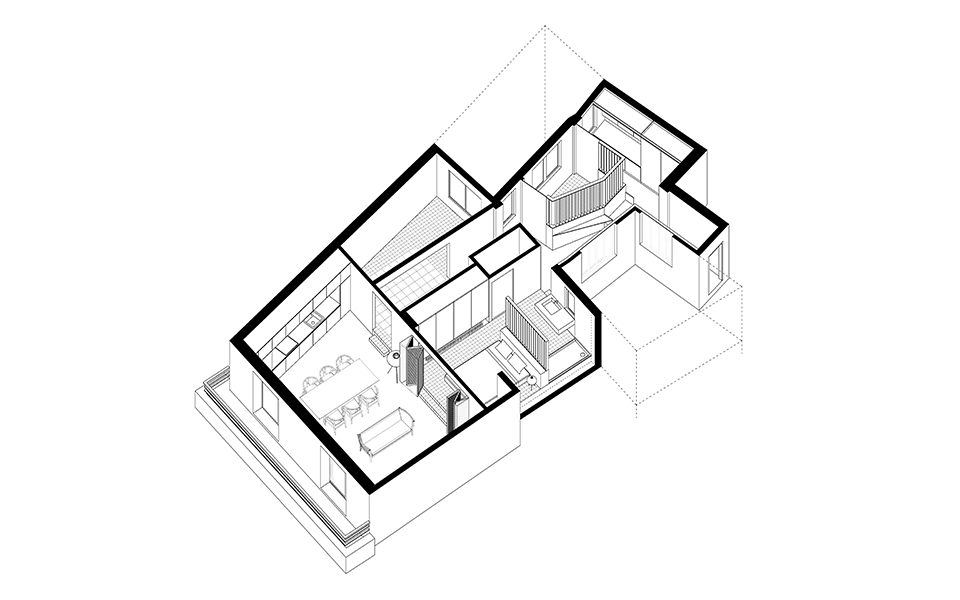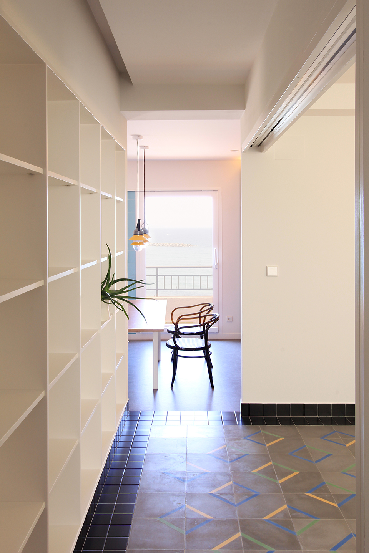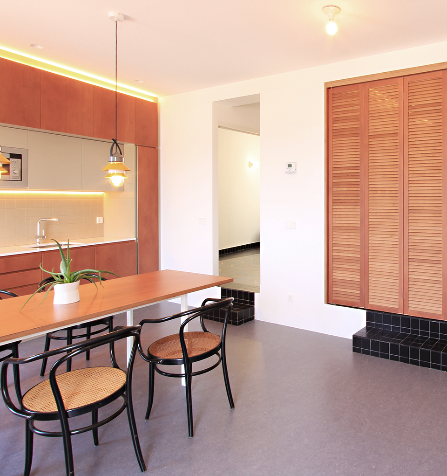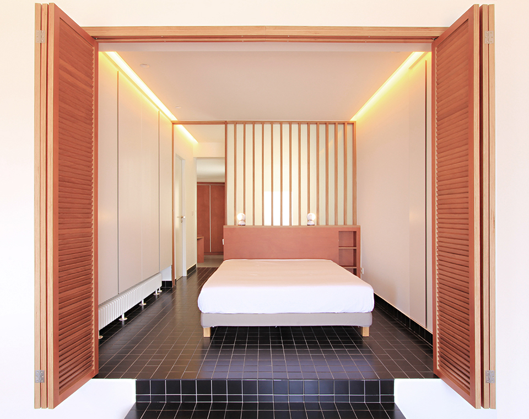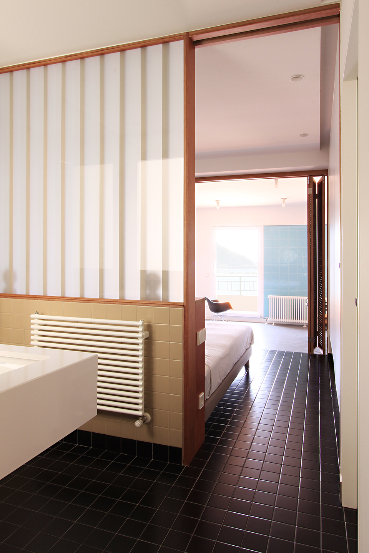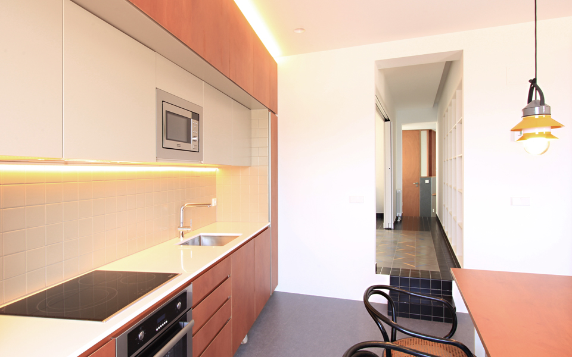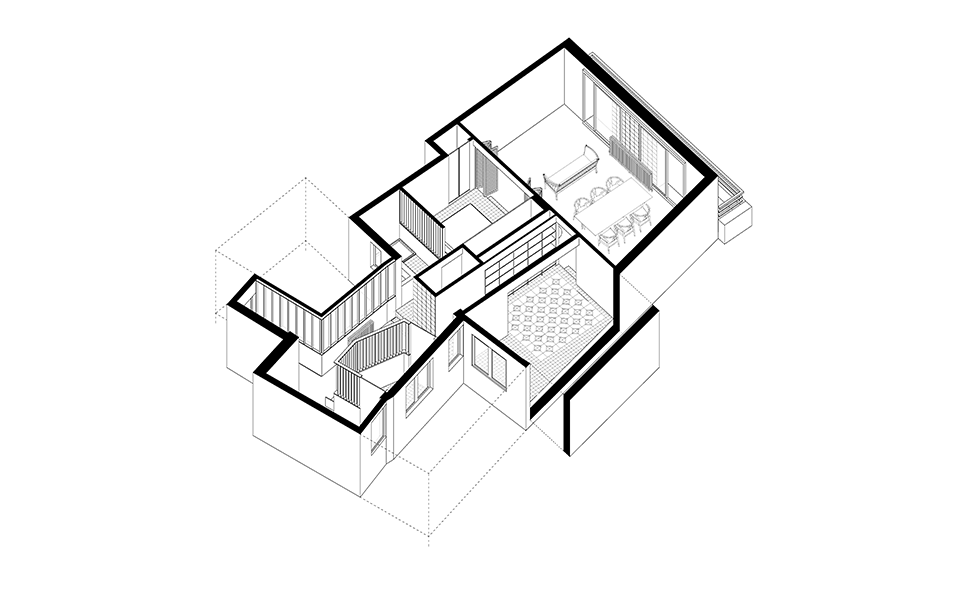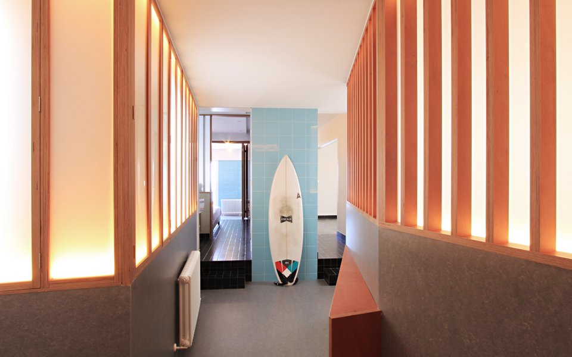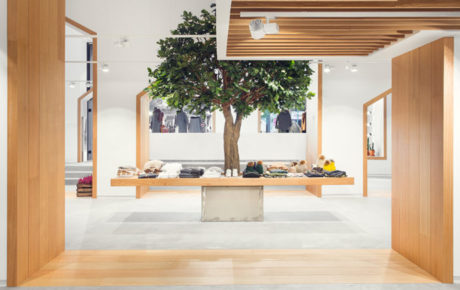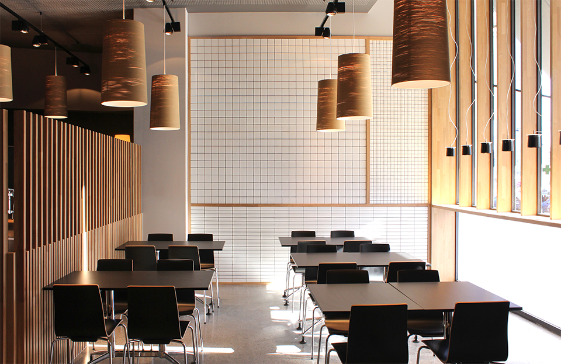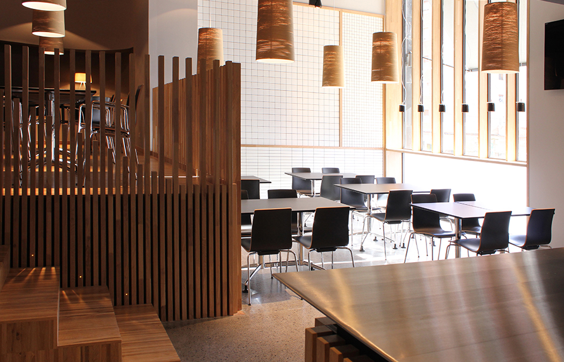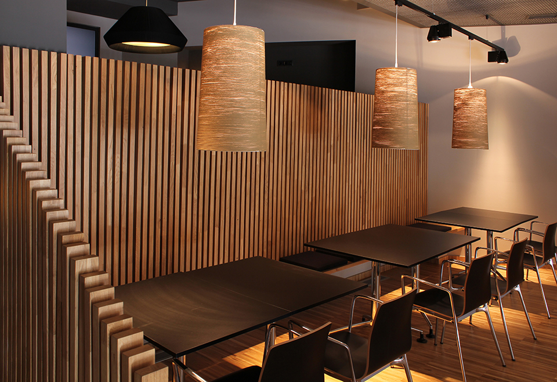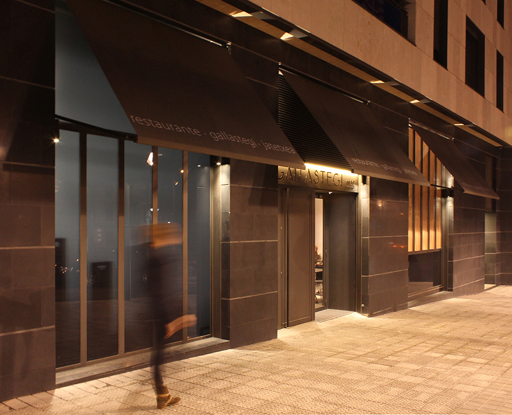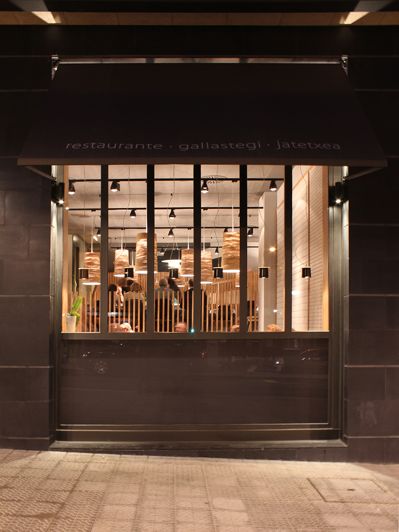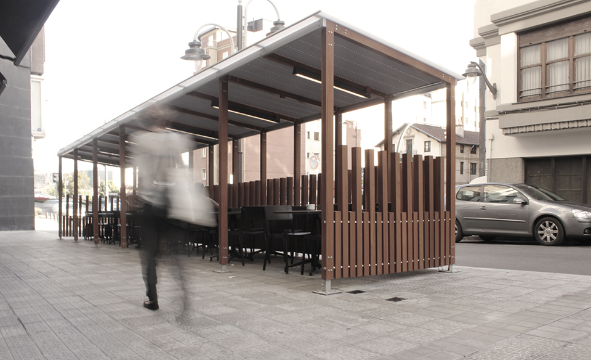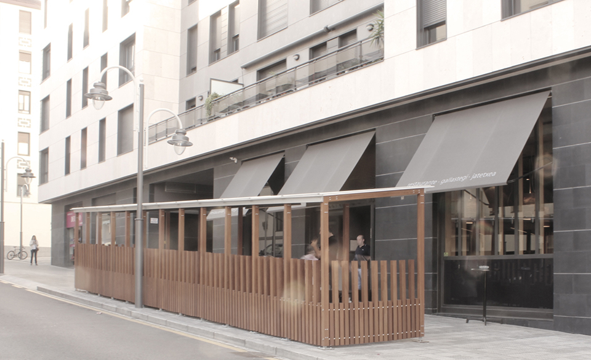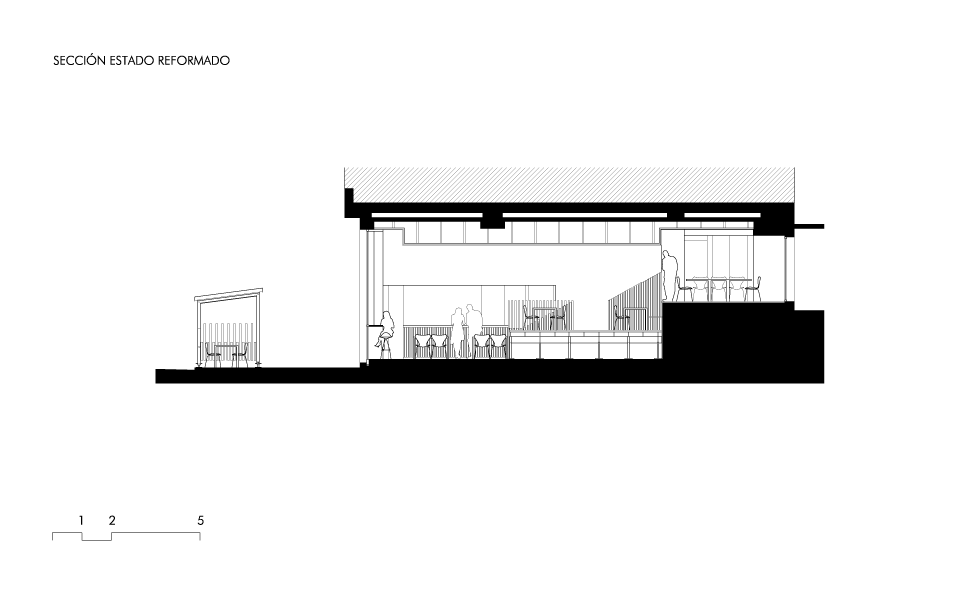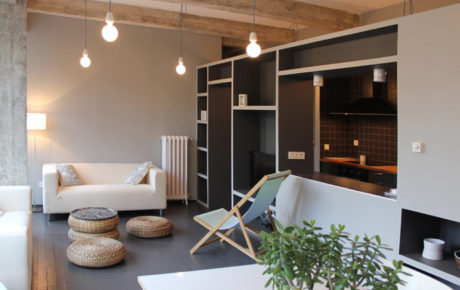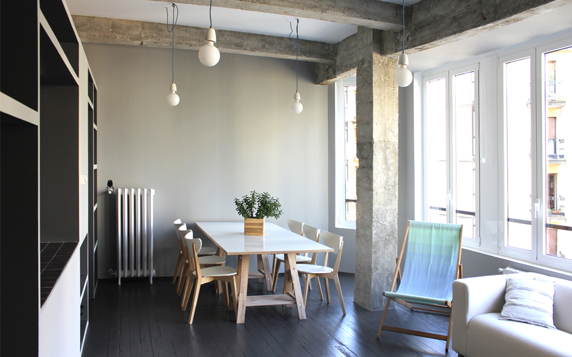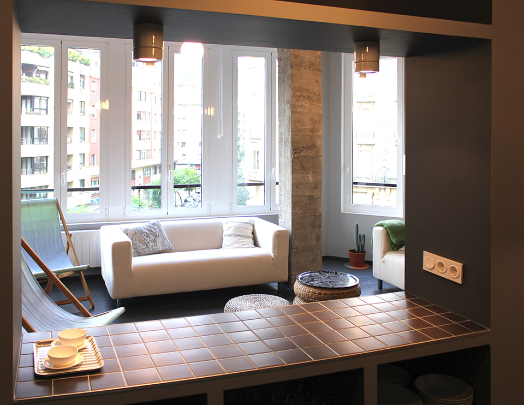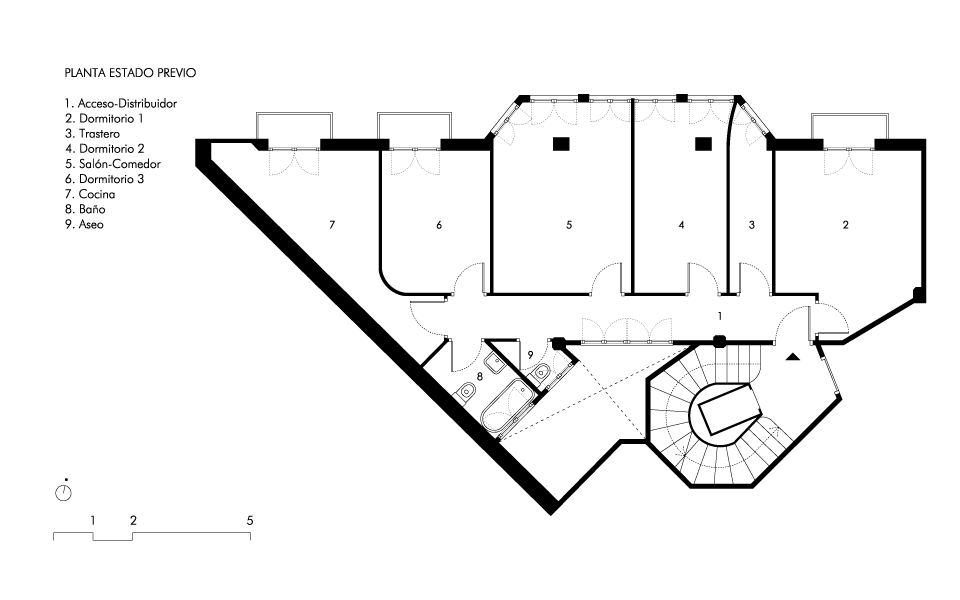Vivienda Plaza del Museo




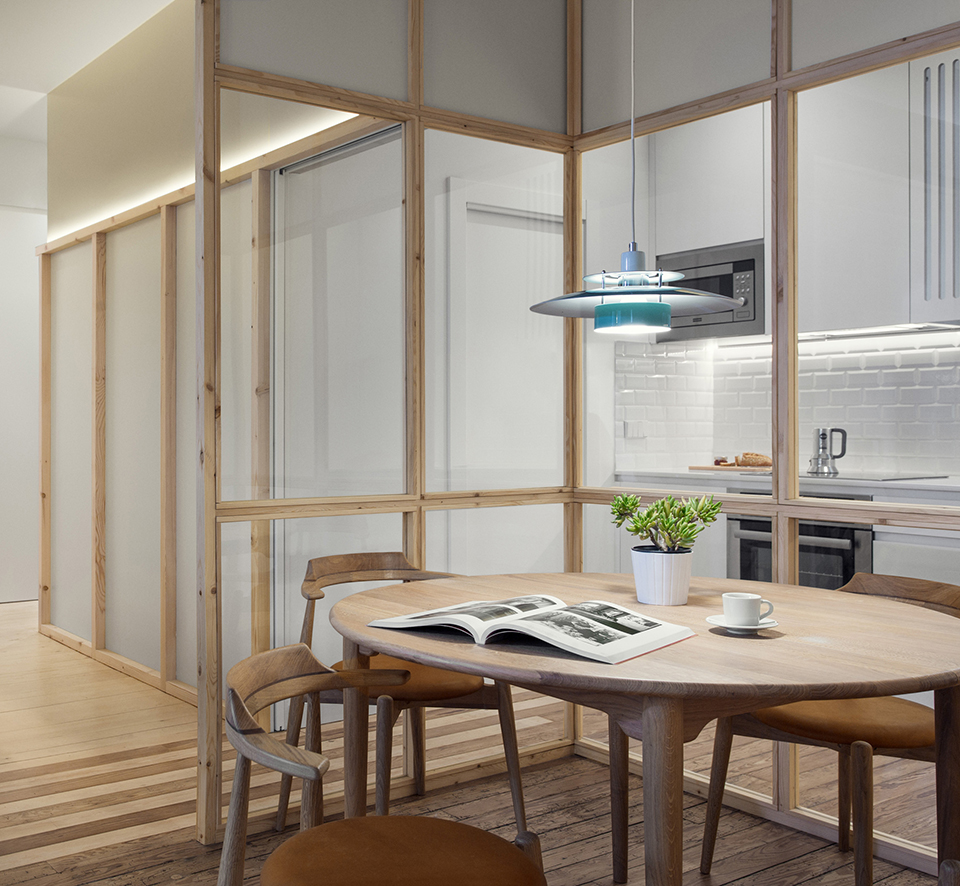
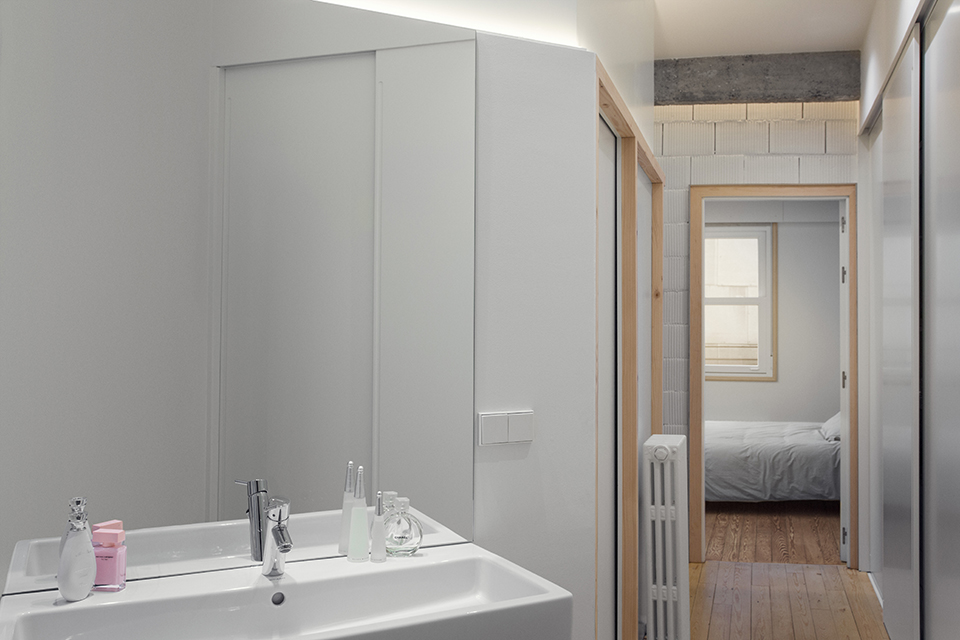



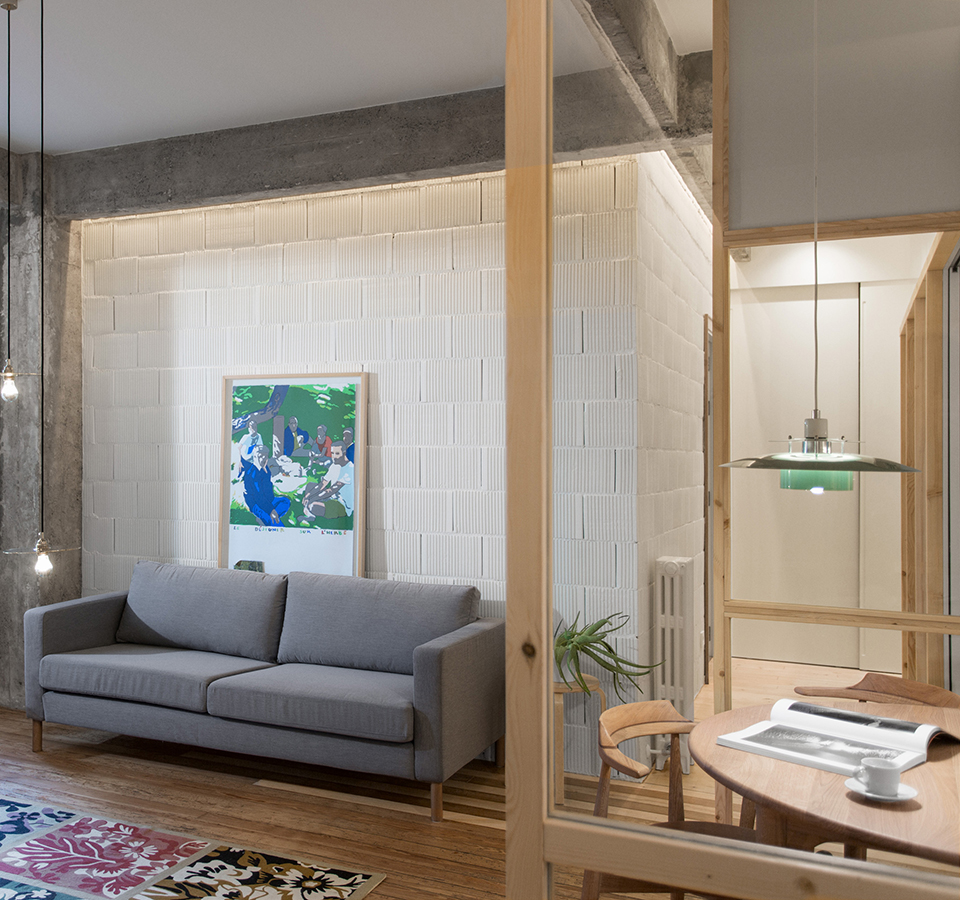


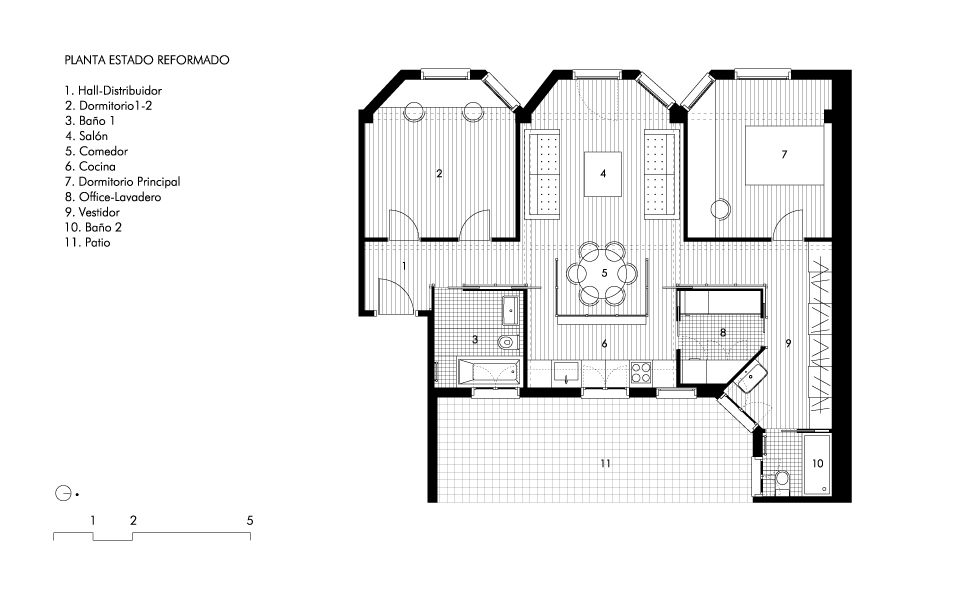

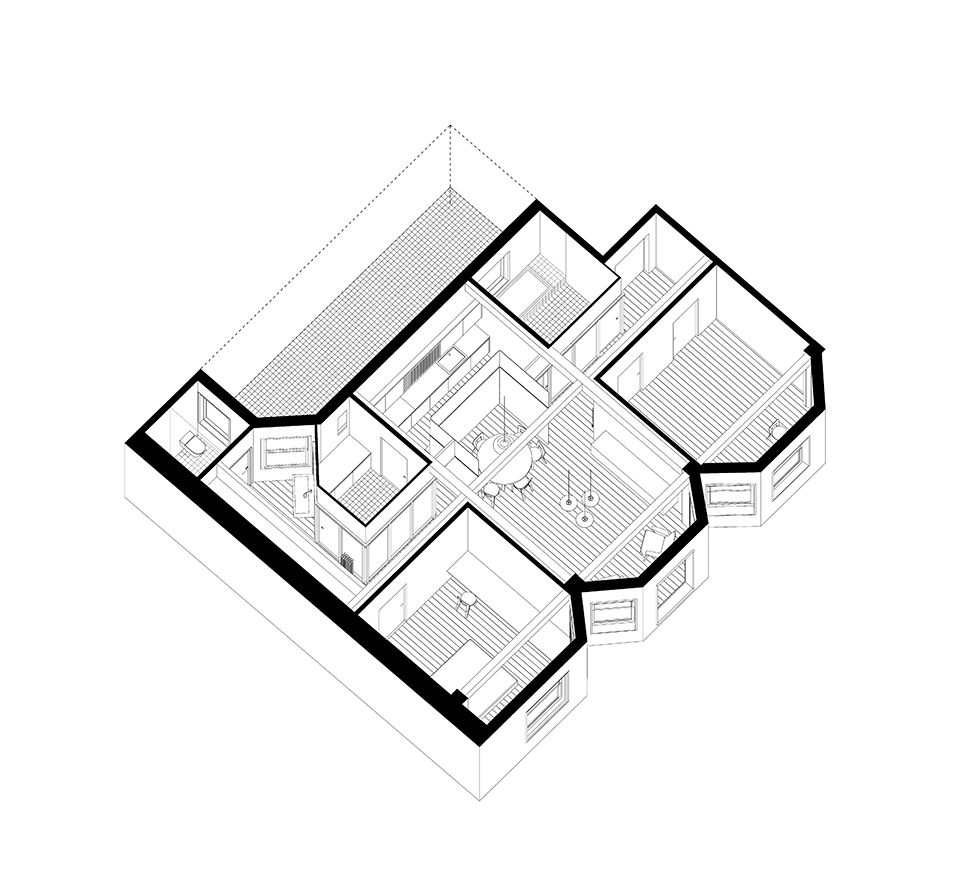
REFORMA DE VIVIENDA EN BILBAO
Year: 2017 Surface: 100 m2 Location: Bilbao Client: Private Photographer: Xabier Aldazabal
Online Publications: Dezeen Archdaily Plataforma Arquitectura
La singularidad de dos elementos preexistentes condiciona la reforma: una potente estructura de hormigón armado y una fachada en forma poligonal con grandes ventanas de guillotina. Los nuevos tabiques se sitúan en la línea que marcan los pórticos, pero sin llegar a tocar las vigas, mostrándolas por completo. La cocina, el comedor y el salón conforman una secuencia que abarca el ancho total de la vivienda, quedando comunicadas visualmente pero con posibilidad de independizarse. Se distinguen dos tipos de tabiques: los pesados, de bloque de termoarcilla que muestran su textura rugosa; y los ligeros, a base de montantes de madera y placas de yeso, que aportan ritmo y calidez. La iluminación general de la vivienda se integra en los propios tabiques y se dispone de forma lineal, bañando las paredes y enfatizando la diferencia de texturas.
ETXEBIZITZA BERRITZEA BILBON. Jatorrizko bi elementu bereizgarrik baldintzatzen du barne-berritze hau; batetik presentzia handiko hormigoi armatuzko egitura, bestetik, gillotina-leihoak eta forma poligonala dituen fatxada bat. Tabike berriak egiturarekin lerrokatuta kokatzen dira baina habeak ukitzera heldu gabe. Sukaldea, jantokia eta egongelak etxearen zabalera guztia hartzen duen sekuentzia jarrai bat osatzen dute. Hiru pieza hauek bisualki konektaturik dauden arren, beirazko itxitura eta ate irristailudun bitartez banan daitezke. Bi trenkada mota bereizten dira: astunak, biluzik uzten diren termo-buztinezko blokeekin eraiki dira; arinak berriz, egurrezko bastidore eta igeltsu-plakekin osatu dira. Azken hauek, erritmoa eta epeltasuna ematen diote etxeari. Argitazpen orokorra itxituren barnean integratzen da, horrela, material eta azalen testura desberdinak asko nabarmentzen dira.
APARTMENT REFURBISHMENT IN BILBAO. The singularity of two pre-existent elements determine the refurbishment: a powerful reinforced concrete structure and a polygon-shaped façade furnished with sash windows. The new walls are placed in track with the structure´s lines, in a way in which beams are not covered but they are completely shown instead, and their bare finishing is emphasized. The kitchen, dinning room and living room shape a unique sequence that take the whole width of the apartment. These three areas remain connected visually even if the sliding doors allow to separate them in different spaces. Two types of partition walls are differentiated: the heavy ones, are build in thermo-clay blocks and show the roughness of the texture; the light ones are built in wooden studs and plasterboard instead; thus, they provide rhythm and warmth. The lighting of the apartment is lined up and integrated in the partitions, so that they illuminate the walls and emphasize the different textures.

