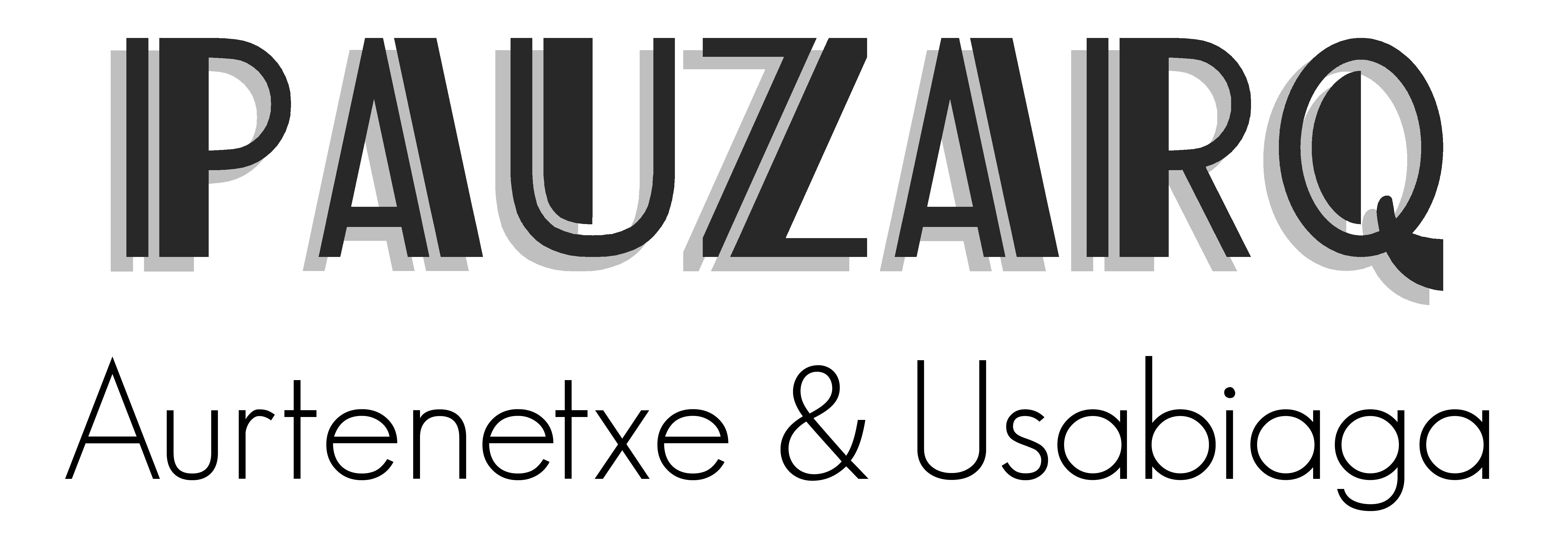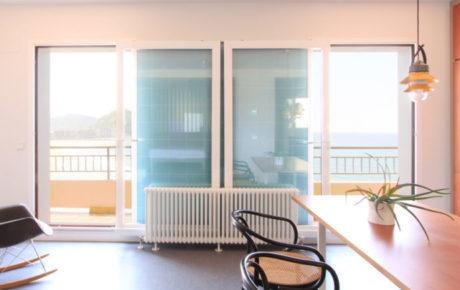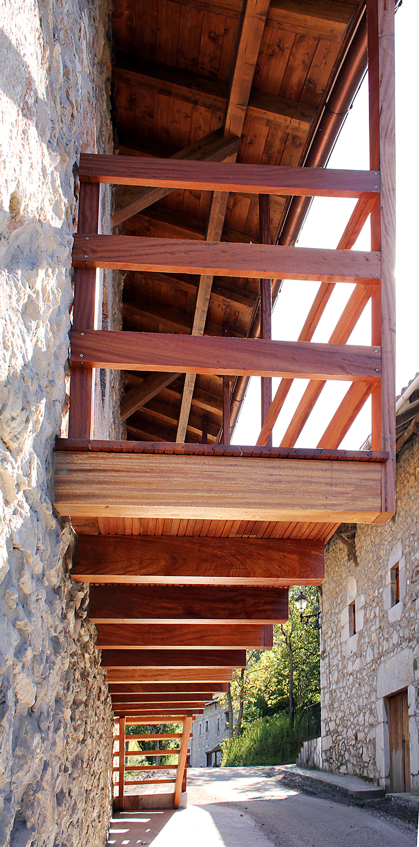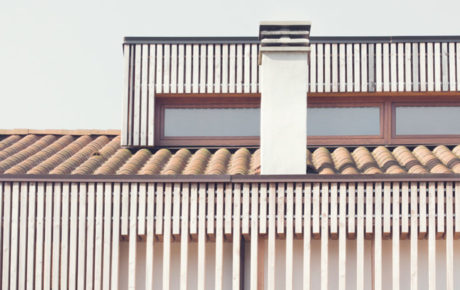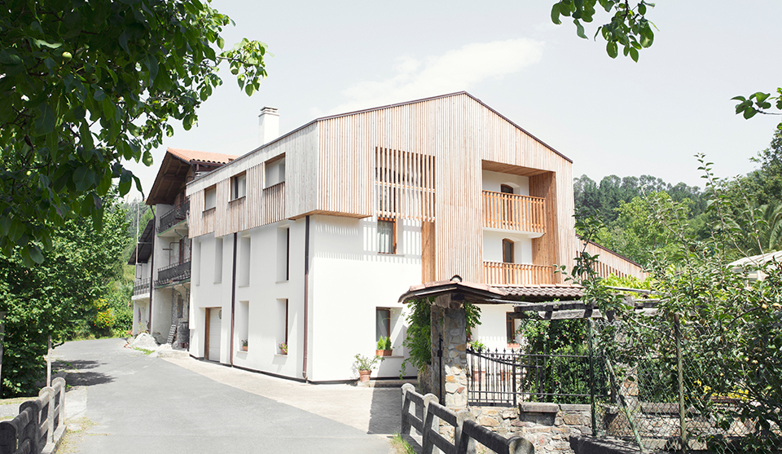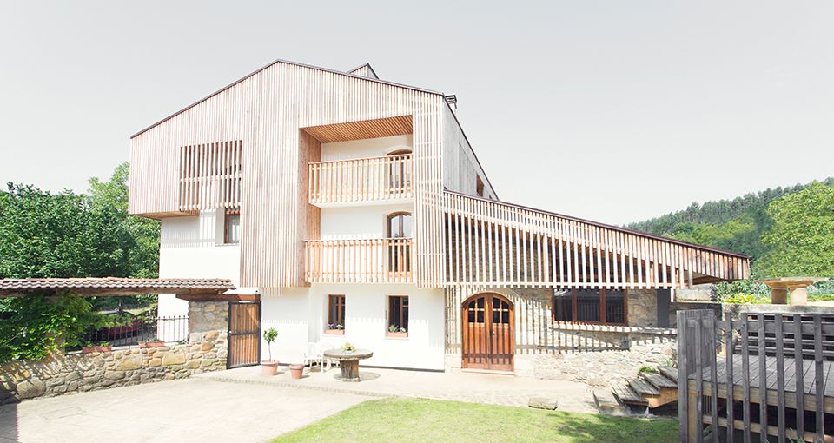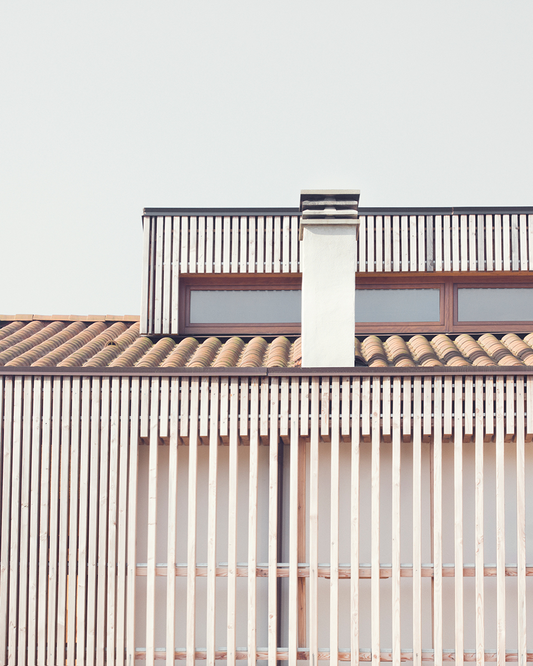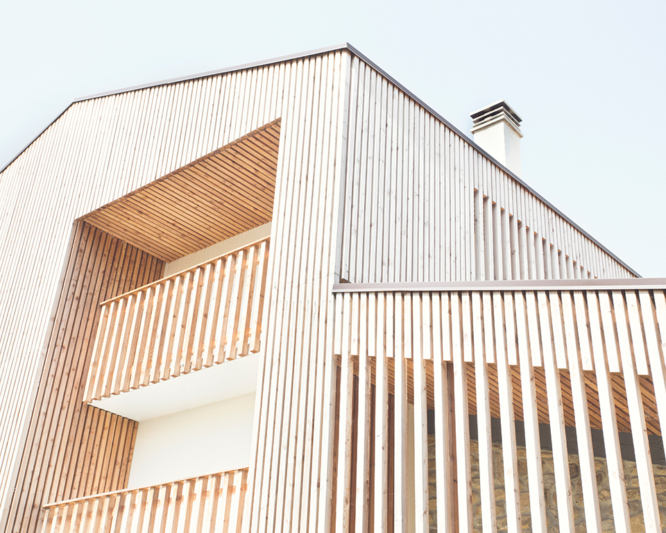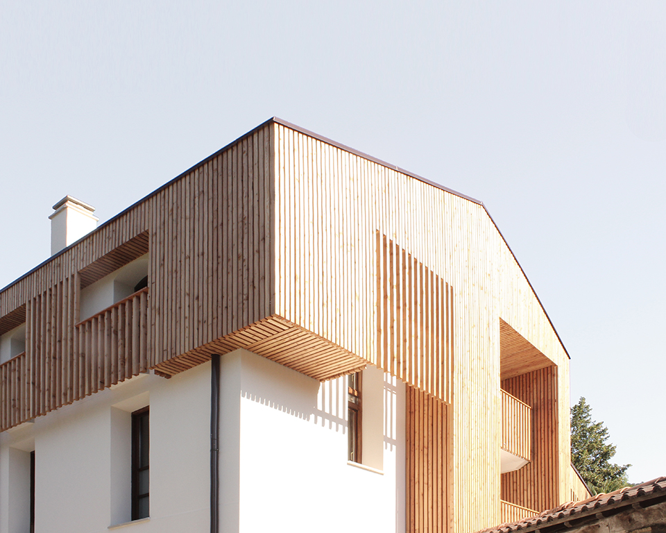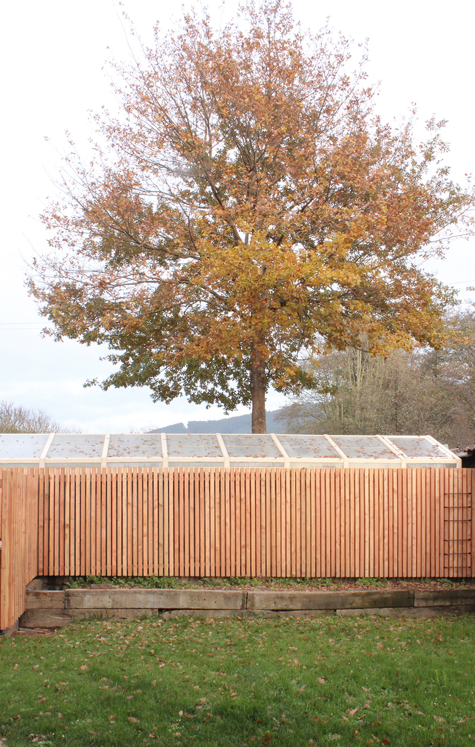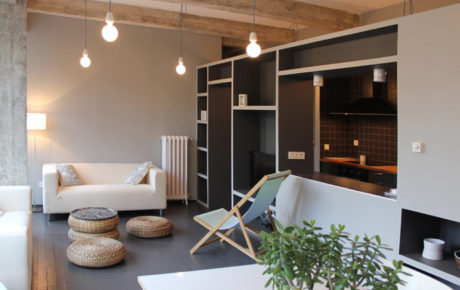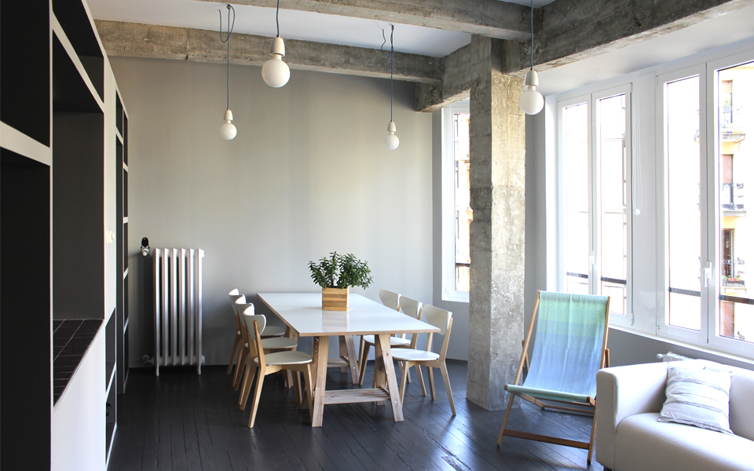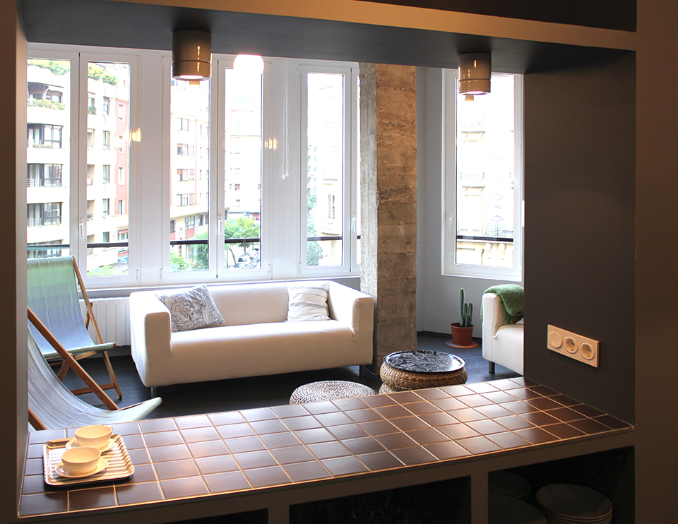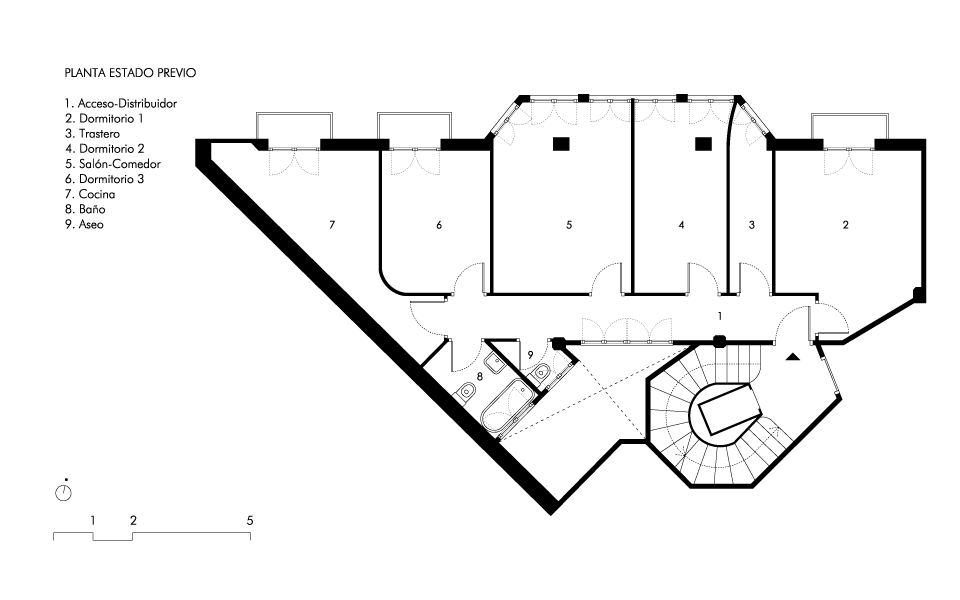Vivienda Sagüés


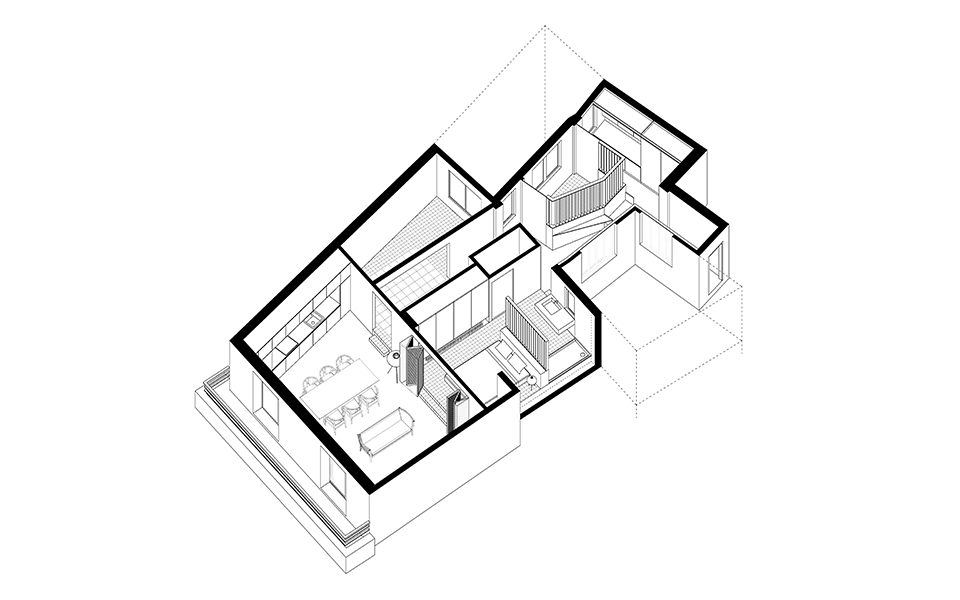
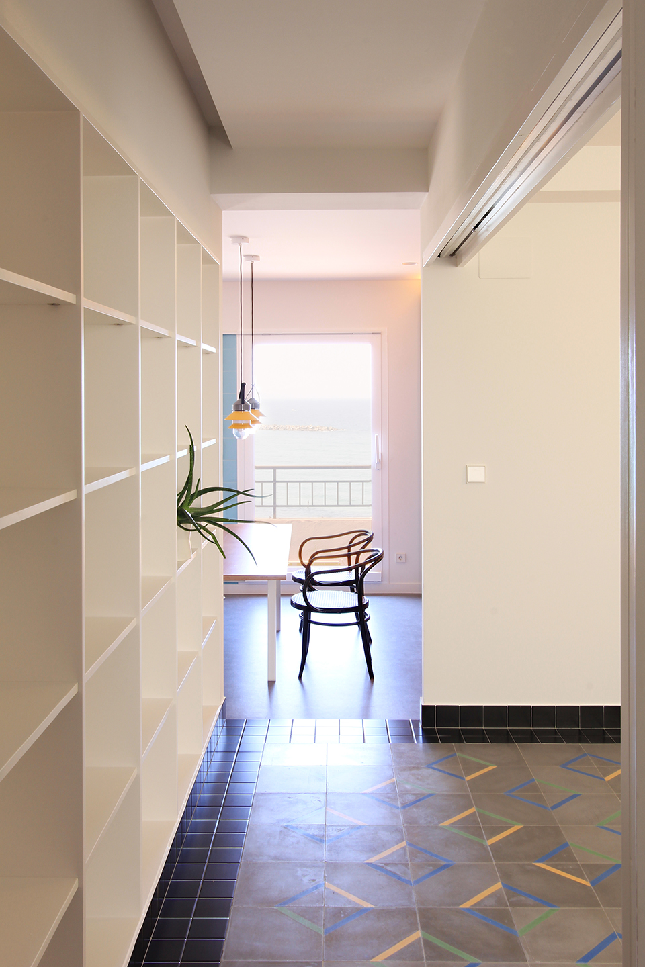

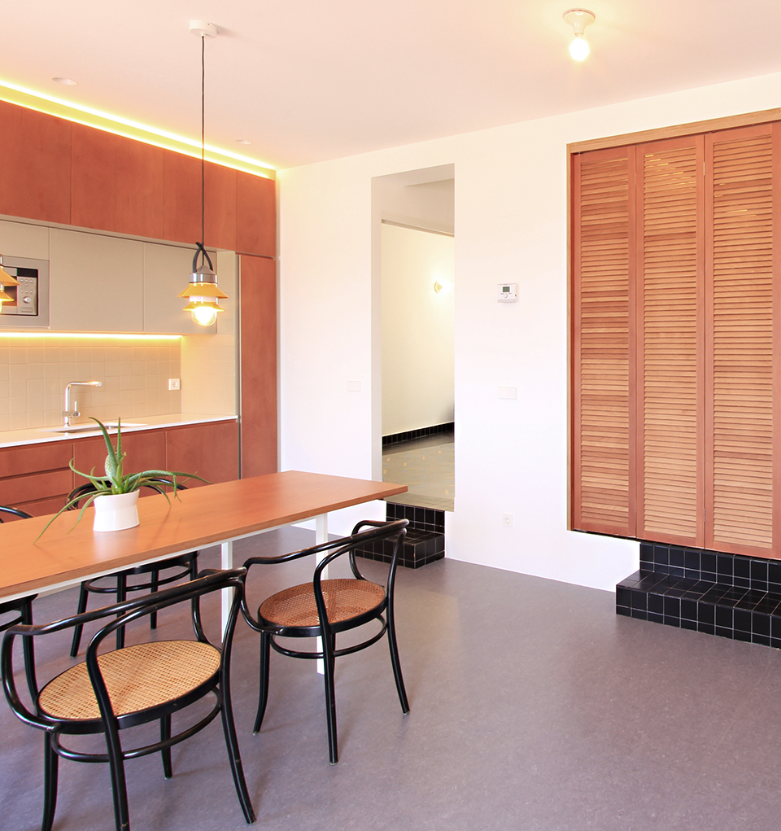
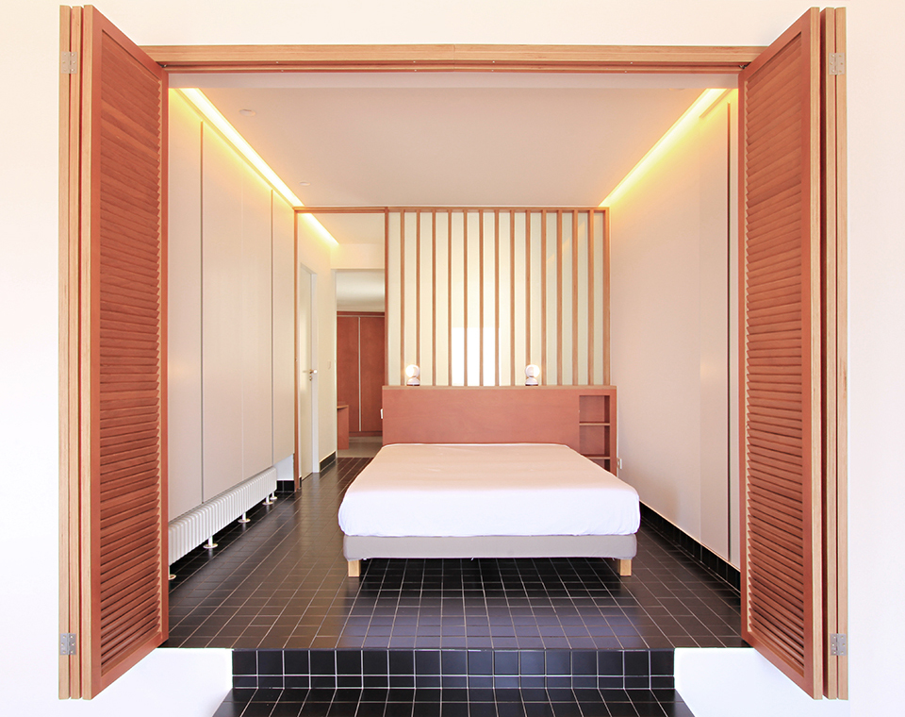


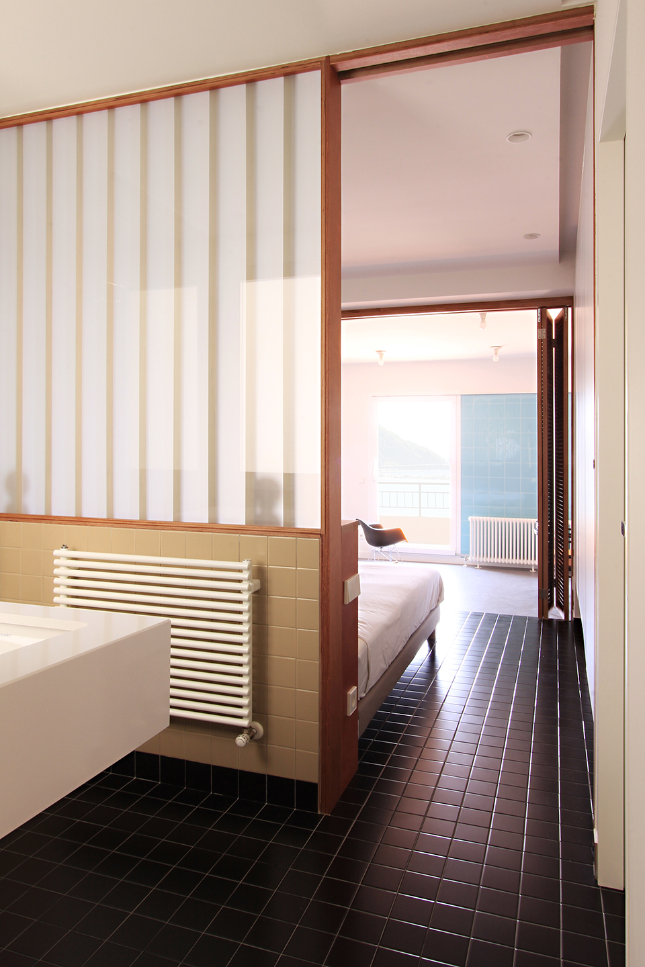

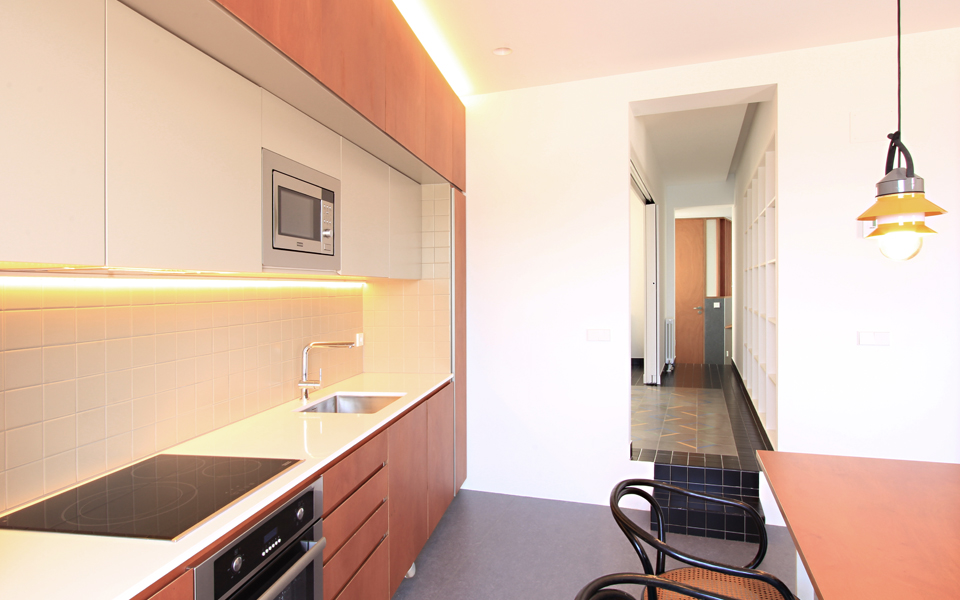
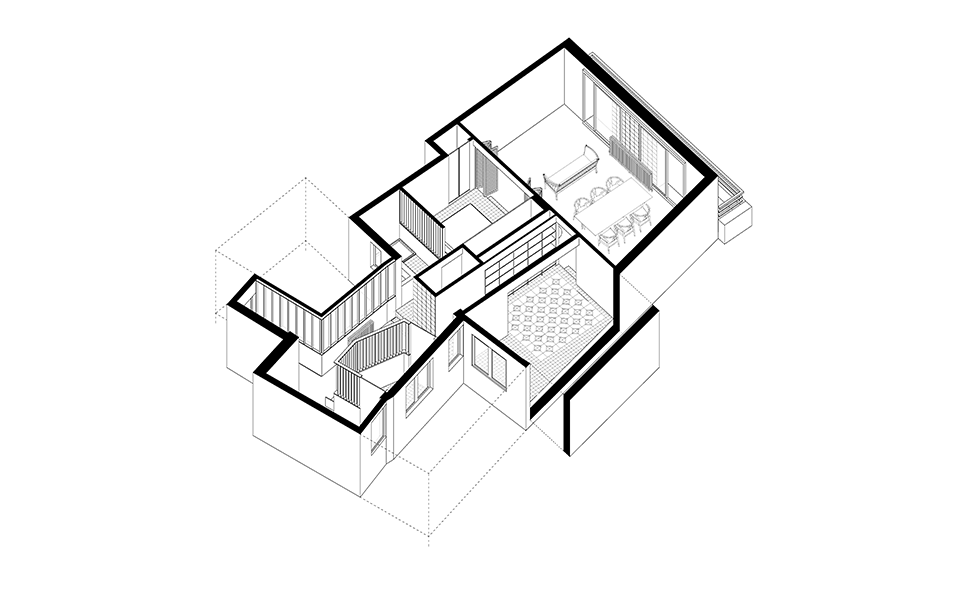

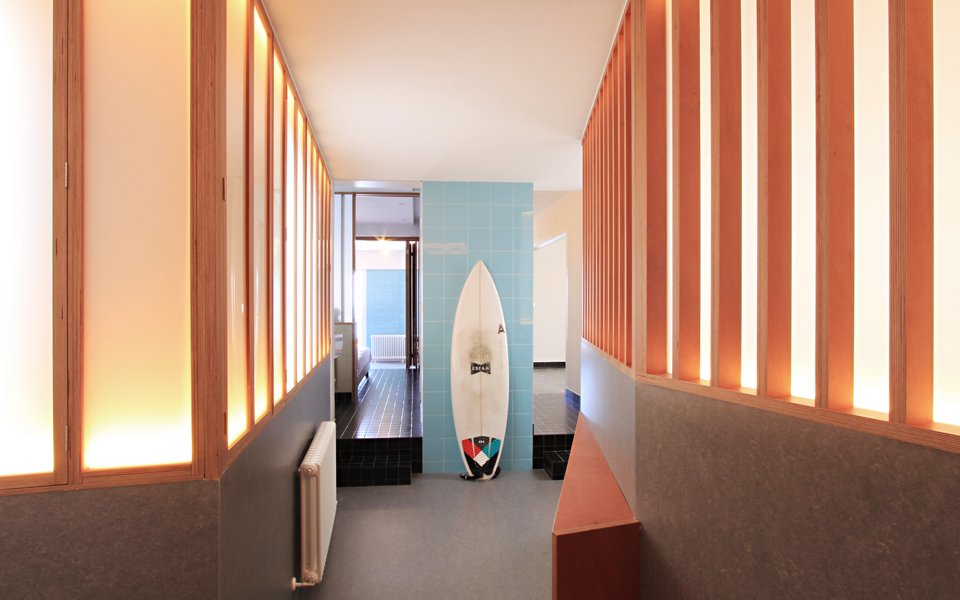



REFORMA DE VIVIENDA EN SAGÜÉS
Year: 2016 Surface: 88 m2 Location: Sagüés, Donostia Client: Private Photographer: © PAUZARQ
Online Publications: WAN
Con la intervención se pretende introducir al máximo la presencia del mar y la playa en el interior de la vivienda, permitiendo su visión desde el mayor número posible de estancias y empleando materiales y acabados con reminiscencias costeras. Se crea una zona de servicios junto al acceso, con una ducha para limpiar la arena de playa y almacenaje para tablas de surf. Aquí se aprovecha la gran luminosidad proveniente de los dos patios interiores, camuflando su procedencia y tamizándola mediante lamas de madera y superficies translúcidas que crean una atmósfera misteriosa. En la parte central se ubican el dormitorio y el estudio, que gracias a su posición elevada y disposición en forma de pasillo permiten ver el mar desde prácticamente toda la vivienda mientras se mantiene cierta separación entre estancias.
ETXEBIZITZA BERRITZEA SAGUESEN. Proiektuaren bidez, itsaso eta hondartzaren presentzia hurbilak etxebizitzara sarrarazi nahi dira, ahalik eta espazio gehienetatik itsasorako bista ahalbidetuz. Halaber, erabilitako materialak eta koloreak kostaldeko nortasunarekin bat datoz. Sarreraren ondoan biltegi eta garbiketa funtzioa jasoko dituen zerbitzu gune bat sortuko da, hondartzako harea garbitzeko dutxa bat eta surf oholak gordetzeko tokia izango dituena. Espazio hauek barneko patioen argitasunez baliatuko dira, hau kamuflatu eta iragaziz zurezko lama eta beira zeharargien bidez. Erdialdean, logela eta estudioa kokatzen dira. Bi gela hauek daukaten korridore antolaketari esker, itsasoa etxebizitzako bazter guztietatik ikustea lortzea gain, espazio desberdinen arteko independentzia mantentzea lortzen da.
APARTMENT REFURBISHMENT IN SAGÜÉS. There is a clear intention to let the closed sea and coastal atmosphere get in the apartment. Thus, the aim will be to enable the view to the sea from a major part of the apartment and the chosen materials and finishes will bring coastal reminiscences. A service area is created closed to the entrance, which is provided by storage space for the surfboards and shower to remove the beach sand. The partition of this area towards the two inner courtyards is lined with wood planks and translucent surfaces; the space is lighted up filtering the passage of natural light, and creating a a mysterious atmosphere. The studio and the bedroom are placed in the central part of the house. Their elevated position and their disposition in form of corridors enable the sea-view from almost every point of the house, while certain degree of separation between rooms is maintained.

